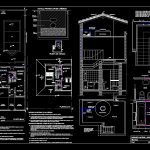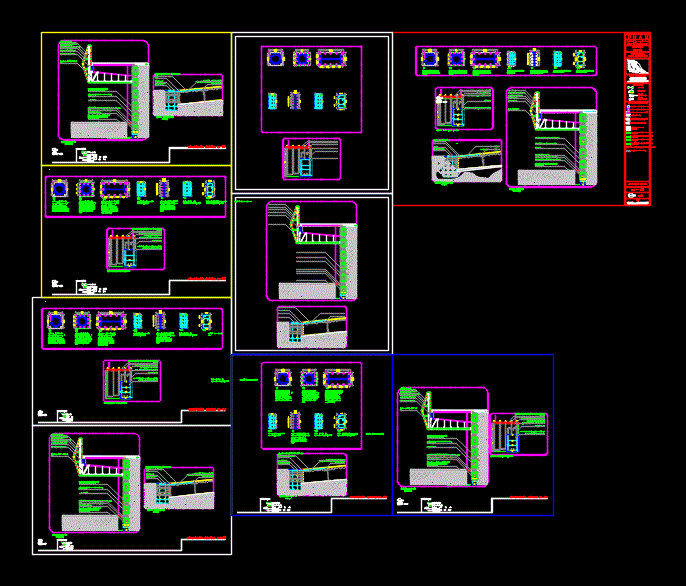Cold And Hot Water DWG Section for AutoCAD

Family Installation Water – plants – sections – Specifications
Drawing labels, details, and other text information extracted from the CAD file (Translated from Spanish):
And m, the, And m, the, low level, top floor, Wall height, Absorbent soil, Wall height, And m, Wall height, Sanitary installation details, Plan no, date:, scale, Prof, students:, living room, Living room, dining room, room, playroom, Absorbent soil, Regulatory path, Absorbent soil, hall, bath, Toilet, room, Absorbent soil, Garage ramp, Absorbent soil, Path of access, kitchen, bath, pending, laundry, Barbecue, bath, C.s., The plant shows in schematic form the internal distribution of hot cold water. In the same they will enter in the points of low the counterparts in the encounter with the wall rising to the ones above the level of the floor moving horizontally inside the partitions hot water up the cold water until the feeding of the respective artifacts. In the impossible parts of the horizontal transfer of the will have to elevate to move on the one in his defect under to make the descents rises in the places predicted., Protection brick, Earth free of stones, Arena cmpactada, Stirrups of, Pp., C.s., Important protections tanks collectors will be constructed with special pipe wall thickness mm their wrenches will be locked with silver plated pipes the hot cold water supply will be polypropylene copolymer random system pn line underground pipings will be made as specified in The detail of this in continuous form until the connection with the artifacts. They must leave passes in the slab of subfloor for the feeding of the artifacts. Must comply with all the specifications contained in the inscription equipment tools detailed in the technical manuals to ensure the factory quality., Barbecue, pending, Tank plant, pending, C.s., The room where the reserve tank is located will be made with a slope of soil for the evacuation of the water in case the tank undergoes a break to be cleaned. As well as a water-repellent layer on which it must be elevated up to cm in elevation by the above it will make a tray of sheet of same sealed with type silicone to avoid any type of filtration inside the house. A drainage pipe will be placed as a drain in the room. Reserve tank type height behind the reserve tank the wall cladding will not be made of masonry but will be done with an enclosure with gypsum type boards in case it is necessary to change the can be easily disassembled. A pressurizing pump type for the injection of pressure will be placed in the water installation. The collector will derive in descents the access will be through a trapdoor hatch with built-in folding ladder to facilitate the entrance., normal, Spherical wrench br br, Ll.m., measurer, Ll.p., Water supply reserve tank water drop quincho water drop high plant water drop ground plant water drop thermo tank hot water rise, Af water feed, backup, Water, backup, Trap door hatch with ladder to ascend to the reserve tank sector, pending, Plumbing protection detail, pending, Water tank specifications of your location, Internal distribution of the pipes
Raw text data extracted from CAD file:
| Language | Spanish |
| Drawing Type | Section |
| Category | Mechanical, Electrical & Plumbing (MEP) |
| Additional Screenshots |
 |
| File Type | dwg |
| Materials | Masonry |
| Measurement Units | |
| Footprint Area | |
| Building Features | Garage, Car Parking Lot |
| Tags | autocad, cold, DWG, einrichtungen, facilities, Family, gas, gesundheit, hot, installation, l'approvisionnement en eau, la sant, le gaz, machine room, maquinas, maschinenrauminstallations, plants, provision, section, sections, specifications, wasser bestimmung, water |








