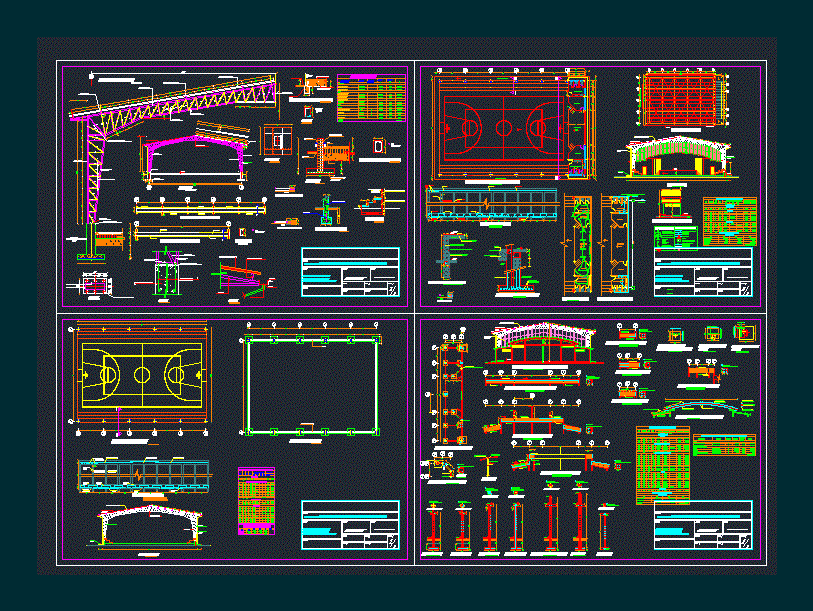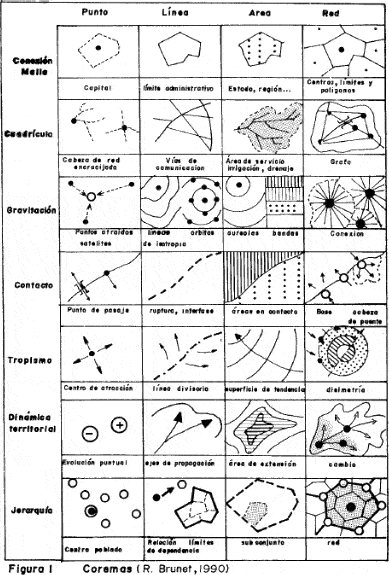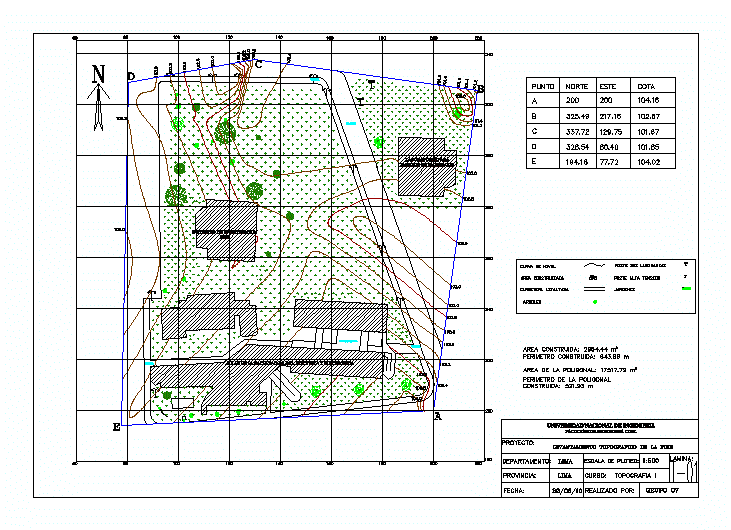Coliseum; Grandstand DWG Section for AutoCAD

COLISEUM AND COMPLETE SPORTS SCENE OF USE MULTIPLE; WITH STAGE – architectural plants – facades – sections – installations –
Drawing labels, details, and other text information extracted from the CAD file (Translated from Spanish):
variable, columns:, ground level, base plate, threaded nipple and nut, belt stop, threaded upper end, portico type, natural floor, foundation of h. Cyclopean, perimeter tie chain, plant – plinth, paleteado and alizado of floor, bolts base plate, diagonal bracing, link bar, interior member, upper member, outer member, total, belts, beams, two directions, detail plinth i, foundations, floor, profile, material summary, element, length, unit, weight u., screen detail, cut a – a ‘, cyclopean concrete, horizontal brace, horizontal brace cut, mooring chain axis a, b, cut vertical brace, detail of mooring chain, downpipe in each portico, aprobo :, location :, drawing :, levanto :, date :, scale :, contains :, project :, calculation :, lamina :, structural cut axis, plant multipurpose court, dressing rooms, scenarios, tool gutter, deck plant, cr, inst. hidrosanitarias, rainwater downpipe, meter, outlet, c.l., c.t.c, luminaire circuit, distribution box, outlet circuit, switch, double interuptor, interuptor, meter box, sink, ball, inst. electrical, incandescent luminaire, cut-off valve, water outlet, inst. electrical, inst. hydrosanitary, c.tc, potable water supply, well or cistern, septic tank, lateral facade of the stage, nnt, court level, court of the stage wall, concrete cyclopean wall, ball stone, ceramic, stage, grandstands, summary of irons, screens, type, bleachers, sheet iron, braces, court, perimeter path, in both directions, filling, b – b ‘cut, structural cut, length, iron sheet cum and graderio, plinths, perimeter chains, columns, masonry of, architectural plant, foundation plant, cross section, armed with plinth type b, beam h. armed, lower cord, upper cord, armed with chains axes a ‘, b’, e ‘, f’, armed type plinth, column section, chain, wall hc, foundation plant, rear stage facade, beam, armed with beams axes a ‘, b’, e ‘, f’, wall hc of stage, nnt, metal structure of stage cover, upper beam, cut q – q ‘, beam, brace, chain assembly axes c’, d ‘, plinth type c, summary of materials of metal structure, ecsenario, strap, weight, unit., cant., lower chains, chicotes, columns and braces, block masonry, belt retainer
Raw text data extracted from CAD file:
| Language | Spanish |
| Drawing Type | Section |
| Category | Entertainment, Leisure & Sports |
| Additional Screenshots | |
| File Type | dwg |
| Materials | Concrete, Masonry, Other |
| Measurement Units | Metric |
| Footprint Area | |
| Building Features | Deck / Patio |
| Tags | architectural, autocad, coliseum, complete, DWG, facades, grandstand, multiple, plants, projet de centre de sports, section, sections, sport, sports, sports center, sports center project, sportzentrum projekt, stage, tennis |






