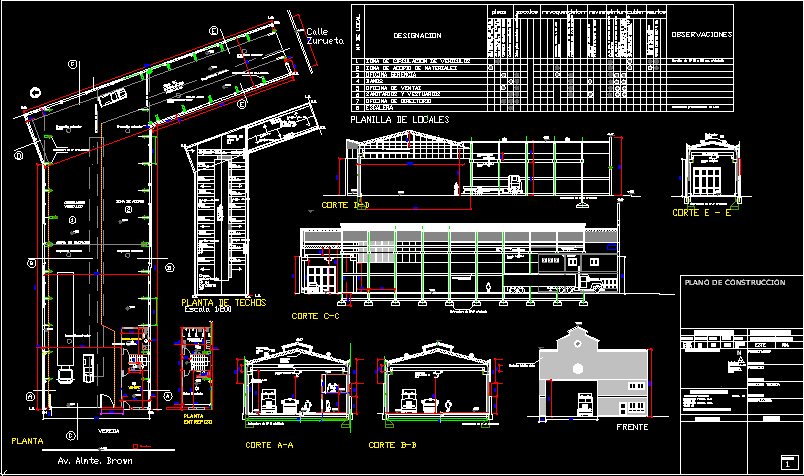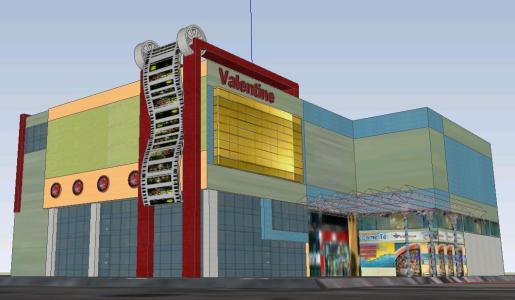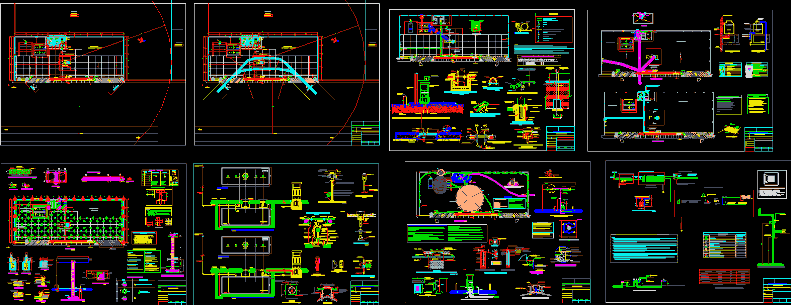Collecter And Dispenser Irons DWG Section for AutoCAD

Collecters and expenders of irons – Plants – Sections – Elevations
Drawing labels, details, and other text information extracted from the CAD file (Translated from Spanish):
roof plant, plant, sidewalk, translucent sheet, drain channel, bb cut, cc cut, chained columns, dd cut, arch support beam, rail track, mezzanine floor, front, address :, approval, surface computation, sealing, flat nº, construction plan, secc., location sketch, matric., circum., parc., manz., cadastral data, district zone, owners:, zoning, this, rm, office directory, restrooms and locker rooms, management office, sales, cut aa, expansion board, storage area, vehicle circulation, area of circulation vehicles, designation, local number, suspended glass wool coated with embossed pvc, interior common to lime bolted, plasters, floors, sockets, paint, cielorr., cover, cover, several, observations, area of circulation of vehicles, area of collection of materials, office management, bathrooms, sales office, directory office, staircase, room sheet, projection extractor wind, projection n extractor, cutting e – e, expansion joint ceiling, projecting ridge, ridge, idem enamelled ceramic floor, steps preformed HºAº, project :, technical direction :, construction :, av. almte brown, street zurueta, e.m., l.m., exposed brick facade, planter
Raw text data extracted from CAD file:
| Language | Spanish |
| Drawing Type | Section |
| Category | Retail |
| Additional Screenshots |
 |
| File Type | dwg |
| Materials | Glass, Other |
| Measurement Units | Metric |
| Footprint Area | |
| Building Features | |
| Tags | armazenamento, autocad, barn, celeiro, comercial, commercial, dispenser, DWG, elevations, grange, irons, plants, scheune, section, sections, storage, warehouse |








