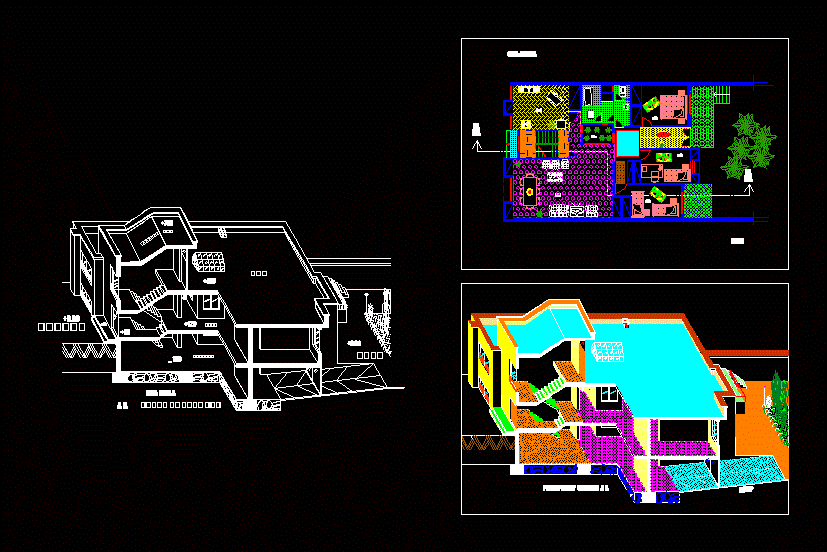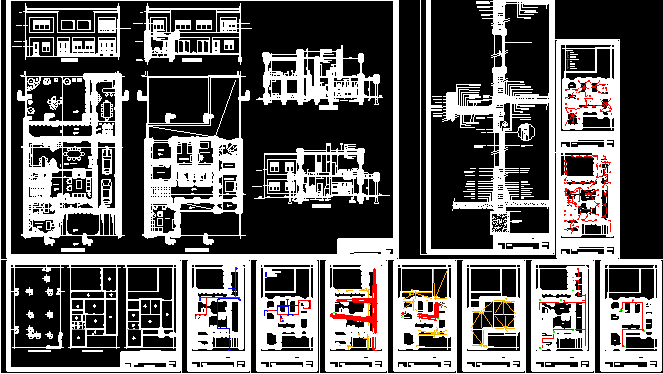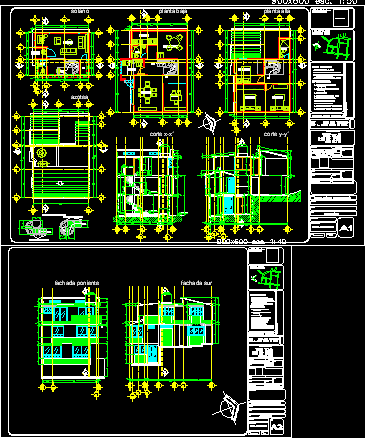Colonial House – Cartagena DWG Section for AutoCAD
ADVERTISEMENT
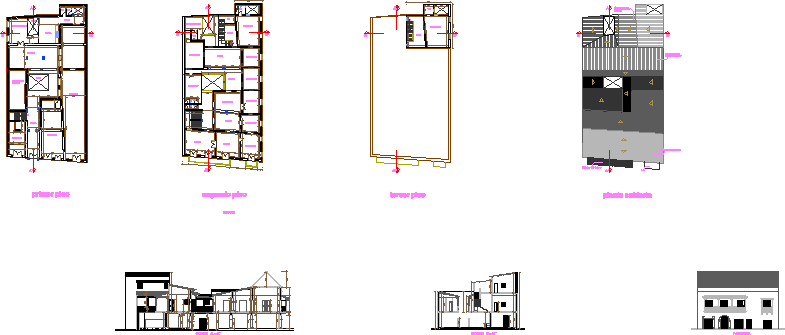
ADVERTISEMENT
Colonial House – Cartagena – Plants – Sections – Elevations
Drawing labels, details, and other text information extracted from the CAD file (Translated from Spanish):
scale :, date:, iron :, architectural survey, project :, owner :, carmenza moral and others, design :, arq. elsy miranda leon, collaborated :, arq. benis baena vargas, drew :, contains :, plant, cover, house second badillo, arq. maria jose towers inn, courts, first floor, second floor, third floor, second floor, first floor, third floor, covered floor, covered in zinc sheet, asbestos cement, covered in sheet, corrugated, covered in clay tile, slab, patio, corridor, kitchen, service area, dining room, blind space, facade, living, work yard
Raw text data extracted from CAD file:
| Language | Spanish |
| Drawing Type | Section |
| Category | House |
| Additional Screenshots |
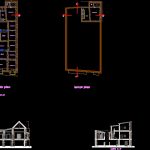 |
| File Type | dwg |
| Materials | Other |
| Measurement Units | Metric |
| Footprint Area | |
| Building Features | Deck / Patio |
| Tags | apartamento, apartment, appartement, aufenthalt, autocad, cartagena, casa, chalet, colonial, dwelling unit, DWG, elevations, haus, house, logement, maison, plants, residên, residence, section, sections, unidade de moradia, villa, wohnung, wohnung einheit |



