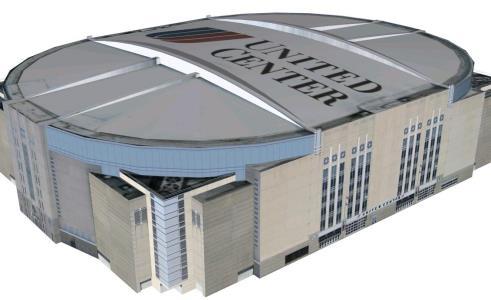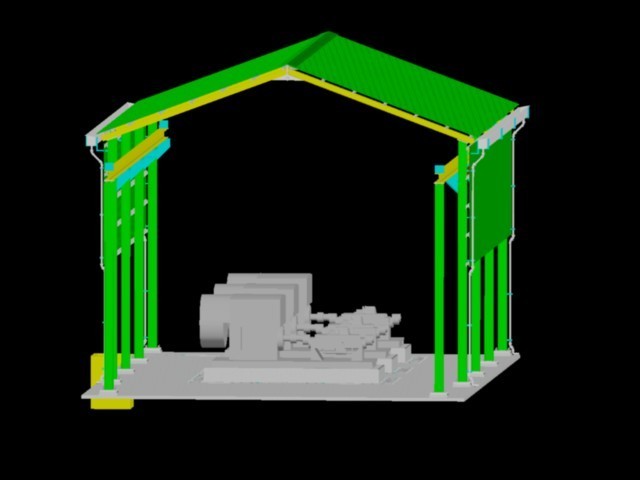Colosseum DWG Full Project for AutoCAD

COLISEUM PROJECT WITH A TWO AREAS; AND ANOTHER ONE ROOF OPEN; THE FIRST IS A MULTIPURPOSE PLATFORM; WITH DRESSING FOR EQUIPMENT; DESIGN AND INCLUDES AN ADMINISTRATIVE AREA FOR PUBLIC SSHH.THE SECOND WITH A MULTIPURPOSE PLATFORM AND RECREATIONAL AREAS GREEN DESIGN IS A BASEMENT PARKING AND A SECOND FLOOR WITH ADDITIONAL SERVICES GYM
Drawing labels, details, and other text information extracted from the CAD file (Translated from Spanish):
note, general plans – third level, parking, administration, secretary, topical, ss.hh. women, npt., polished concrete floor, playground, concrete floor, microporous foam finish, ss.hh., cement floor, garden, showers, deposit, ss.hh. men, boleteria., emergency exit, guardian, concrete floor, multifunctional platform, street flor de la huaquilla, av. the huaquilla, cto. pumps, cto. instalac., house of force, cto. trash, control booth, boundary security zone, anchorage post boleibol, dressing rooms, ss.hh. arbitrators, main entrance, sound booth, martial arts room, delivery, entrance to, cub. limp., corridor, sports equipment, kiosk, dance hall, entrance, gym, polished cement floor, sheet:, drawing :, general data, revision date :, esc :, date :, professional, plans, project, district: , location, province:, town center :, department :, owner, provincial municipality, huaral, notes, improvement of infrastructure, chancay, huaral, lima, aahh. the candelaria, sports complex, architecture, general plans, architect, cesar pita street, first level, second level, cardio vascular exercise zone, muscle exercise zone, built-in mirror, ss.hh-h, elevations and cut, income a parking, ss.hh-m, cub., general plans – parking, general plans – first level, general plans – second level, general plans – interior elevation
Raw text data extracted from CAD file:
| Language | Spanish |
| Drawing Type | Full Project |
| Category | Entertainment, Leisure & Sports |
| Additional Screenshots | |
| File Type | dwg |
| Materials | Concrete, Other |
| Measurement Units | Metric |
| Footprint Area | |
| Building Features | Garden / Park, Parking |
| Tags | areas, autocad, coliseum, colosseum, Design, dressing, DWG, equipment, full, multipurpose, open, platform, Project, projet de centre de sports, roof, sports center, sports center project, sportzentrum projekt |








