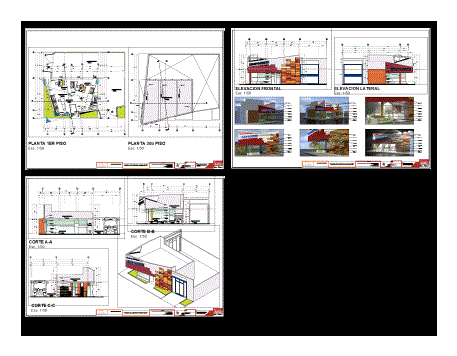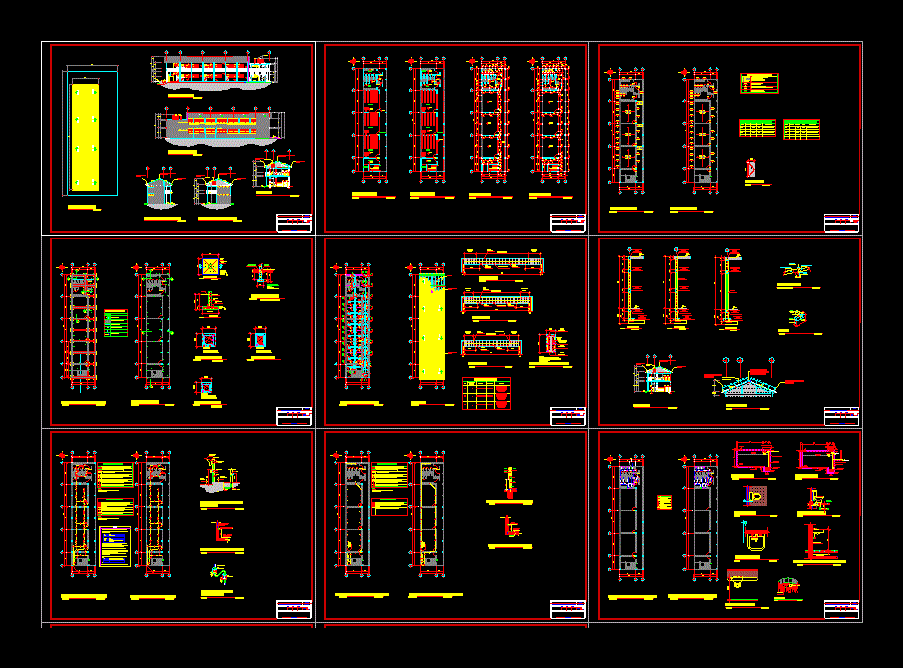Commerce DWG Section for AutoCAD
ADVERTISEMENT

ADVERTISEMENT
Sales center ceramic bricks in Huanuco – Peru – plants – sections – views – Volumetry
Drawing labels, details, and other text information extracted from the CAD file (Translated from Spanish):
room, plan :, description, date, designer, scale :, indicated, collaborator of the project :, cesar francisco rolando pastor, student of architecture, location :, region: hco prov: hco dist: amarilis loc: the portals, code :, civil engineer, p. of arq enrique guerrero hernández., p. of arq Adriana. rosemary arguelles., p. of arq francisco espitia ramos., p. of arq hugo suárez ramírez., ss.hh., kitchen, dining room, polished cement, laundry, living room, terrace, natural grass, garden, hall, corridor, hall, pebble, access, housing, waiting room, exhibition area, var ., surveillance terrace, maneuvering yard, crushed stone
Raw text data extracted from CAD file:
| Language | Spanish |
| Drawing Type | Section |
| Category | Retail |
| Additional Screenshots | |
| File Type | dwg |
| Materials | Other |
| Measurement Units | Metric |
| Footprint Area | |
| Building Features | Garden / Park, Deck / Patio |
| Tags | agency, autocad, boutique, bricks, center, ceramic, commerce, DWG, huanuco, Kiosk, PERU, Pharmacy, plants, sales, section, sections, Shop, trade, views, volumetry |








