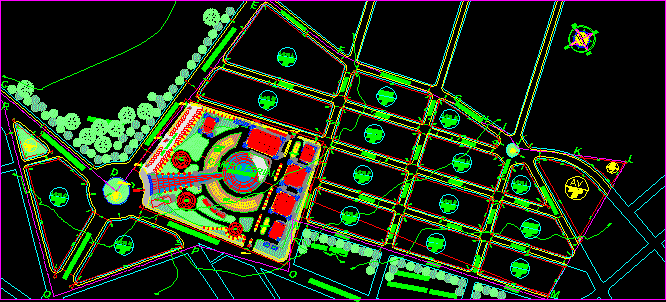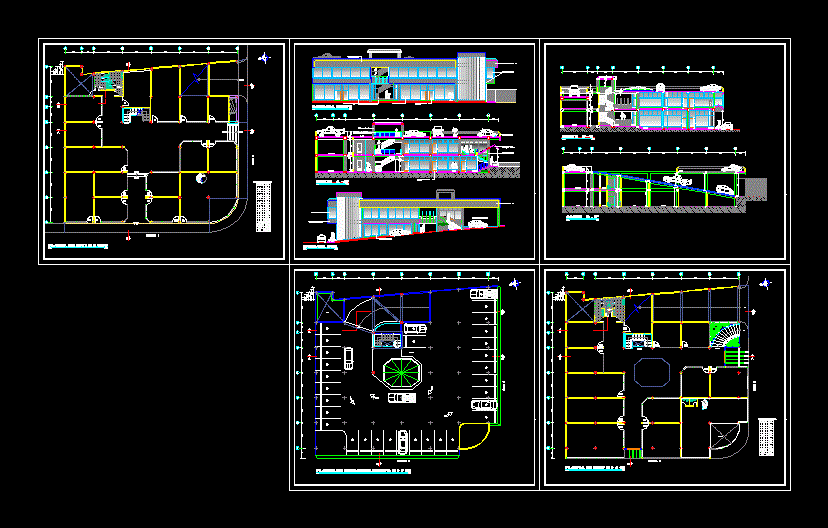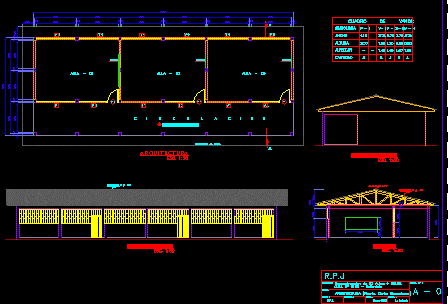Commercial Building DWG Block for AutoCAD
ADVERTISEMENT

ADVERTISEMENT
Double height shops. facilities
Drawing labels, details, and other text information extracted from the CAD file (Translated from Galician):
e.acc., heights, timbre, e.m., mid-axis, circulation, high floor, vacuum, wind, ts., l.m, vereda, p.p.a, deck, llp., cabinet for regulators and meters, l. c. v, keyboard, sensor, ce., cd., uphill, uphill, west facade, ava. dr. arturo capdevila, aa cut, rv, special toilet, toilet, porcelain, ceramic coating, plate door, ceramic guard, fine liner, bda, be, deposit, ppa., bat., to network, cs, ll.m, , stretch, long. real, consumption, d prov., long. Equivalent, a-b, c-d, meter, electricity, ub., design., dashboard, mouths, power w, int. amp, cto, light, take, total, iii, a.ts.pb, funnel, collector, p.a.
Raw text data extracted from CAD file:
| Language | Other |
| Drawing Type | Block |
| Category | Retail |
| Additional Screenshots |
 |
| File Type | dwg |
| Materials | Other |
| Measurement Units | Metric |
| Footprint Area | |
| Building Features | Deck / Patio |
| Tags | agency, autocad, block, boutique, building, commercial, double, DWG, facilities, height, Kiosk, Pharmacy, retail, Shop, shops, trade |







