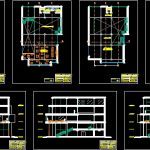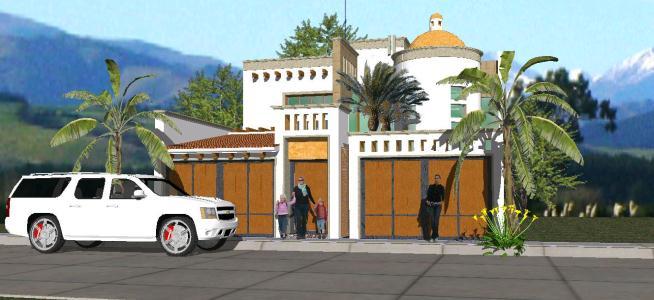Commercial Building DWG Section for AutoCAD
ADVERTISEMENT

ADVERTISEMENT
Plants, section and elevation of a Cosmetic Mall
Drawing labels, details, and other text information extracted from the CAD file (Translated from Spanish):
box, orientation, income, elevator, vera lahaye eloy, endo ocascagua martin, krateil alejandro sources, national university of engineering, faculty of architecture, urbanism and arts, chair:, student: romani pizarro angela maria, second floor, third floor, fourth floor , fifth floor, project: commercial building, court d-d ‘, court c-c’, court b-b ‘, court a-a’, main elevation, floor ceiling, nature
Raw text data extracted from CAD file:
| Language | Spanish |
| Drawing Type | Section |
| Category | Retail |
| Additional Screenshots |
 |
| File Type | dwg |
| Materials | Other |
| Measurement Units | Metric |
| Footprint Area | |
| Building Features | Elevator |
| Tags | agency, autocad, boutique, building, commercial, DWG, elevation, Kiosk, mall, Pharmacy, plants, section, Shop |








