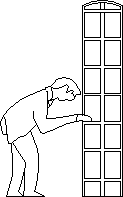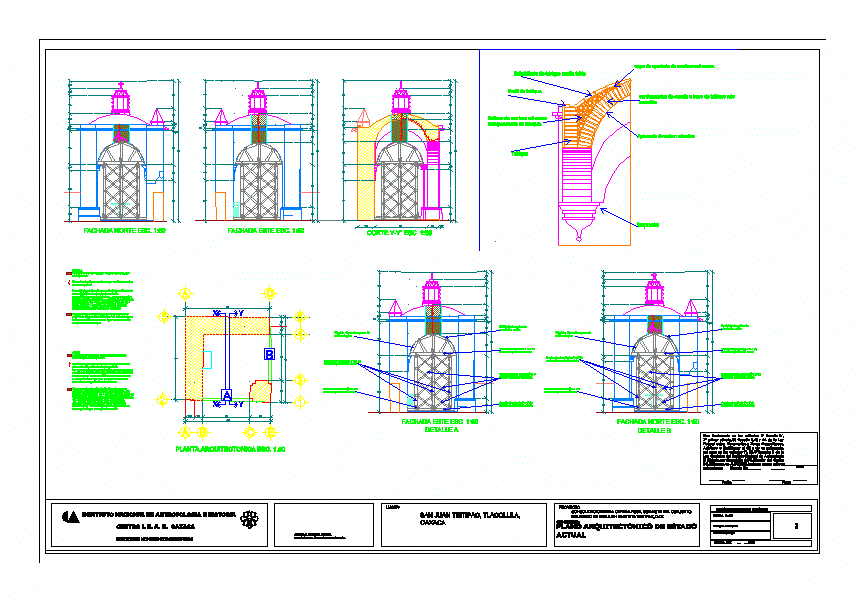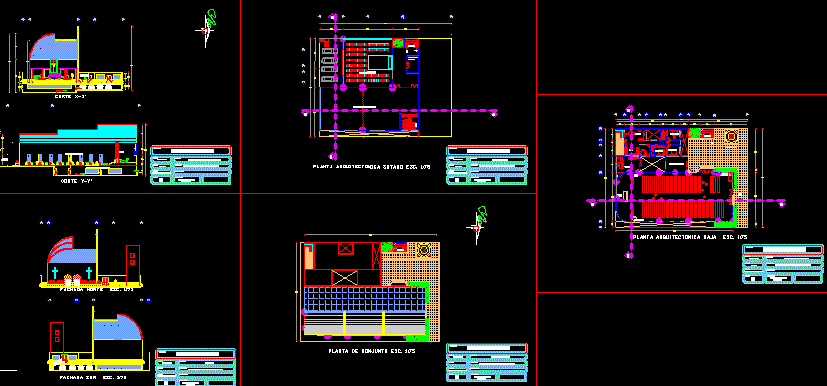Commercial Center DWG Elevation for AutoCAD
ADVERTISEMENT
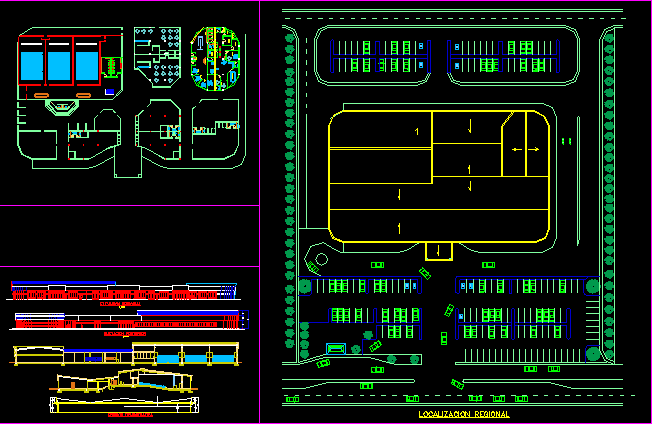
ADVERTISEMENT
Commercial Center – Bank – Restaurant – Plant – Elevations
Drawing labels, details, and other text information extracted from the CAD file (Translated from Spanish):
regional location, main elevation, subsequent elevation, demonstration section, current bills, cards, credits, accounting, cash, ATMs, security, reception, meeting room, cafeteria, management, bathrooms, maintenance, auto bank, deposit, ATM, cashier strong, sub-manager
Raw text data extracted from CAD file:
| Language | Spanish |
| Drawing Type | Elevation |
| Category | Retail |
| Additional Screenshots |
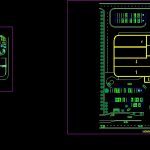 |
| File Type | dwg |
| Materials | Other |
| Measurement Units | Metric |
| Footprint Area | |
| Building Features | |
| Tags | autocad, bank, center, commercial, DWG, elevation, elevations, mall, market, plant, Restaurant, shopping, supermarket, trade |



