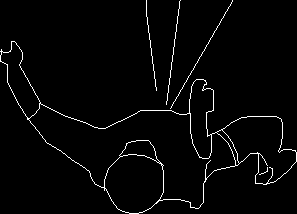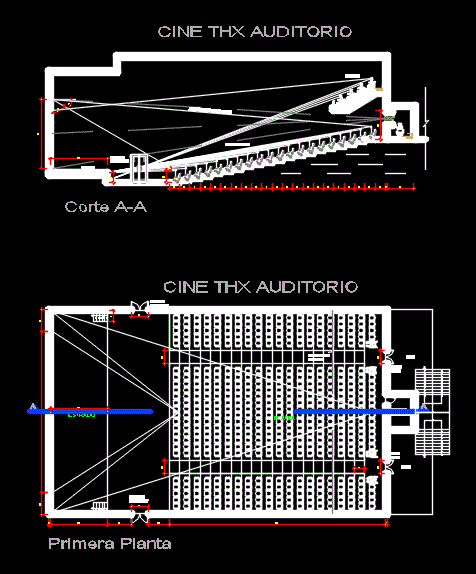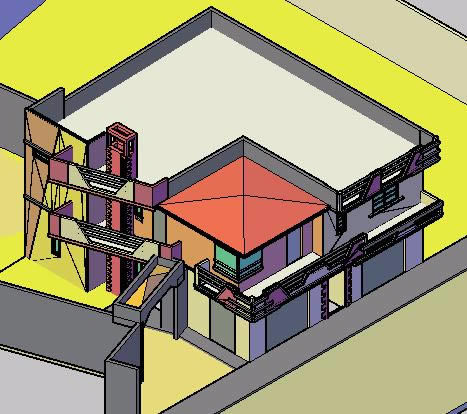Commercial Center DWG Full Project for AutoCAD
ADVERTISEMENT
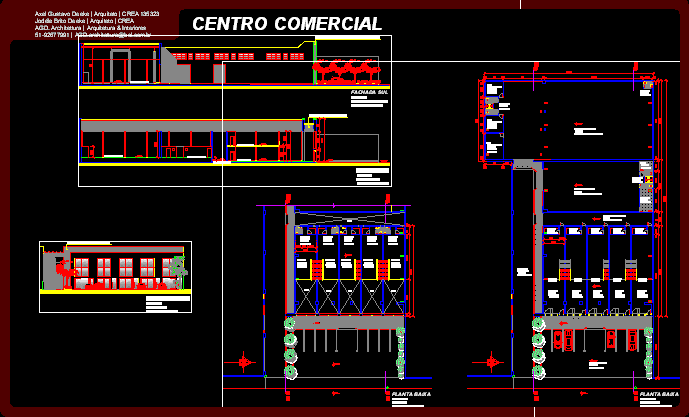
ADVERTISEMENT
Project small commercial Center – Plants – Elevations – Sections
Drawing labels, details, and other text information extracted from the CAD file (Translated from Portuguese):
corridor of services, store type ground floor, store type mezzanine, aesthetic volumetria, coating on stone toothpick., metallic cover of the annex, empty, proj. sup mezzanine, shopping center
Raw text data extracted from CAD file:
| Language | Portuguese |
| Drawing Type | Full Project |
| Category | Retail |
| Additional Screenshots |
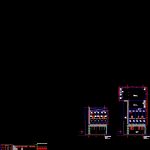 |
| File Type | dwg |
| Materials | Other |
| Measurement Units | Metric |
| Footprint Area | |
| Building Features | |
| Tags | autocad, center, commercial, DWG, elevations, full, mall, market, plants, Project, sections, shopping, small, supermarket, trade |



