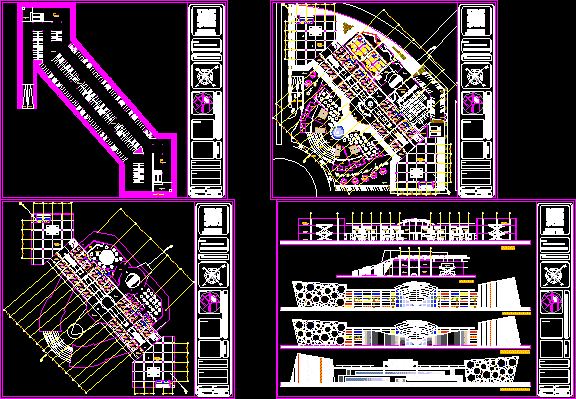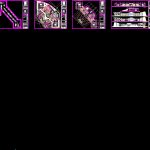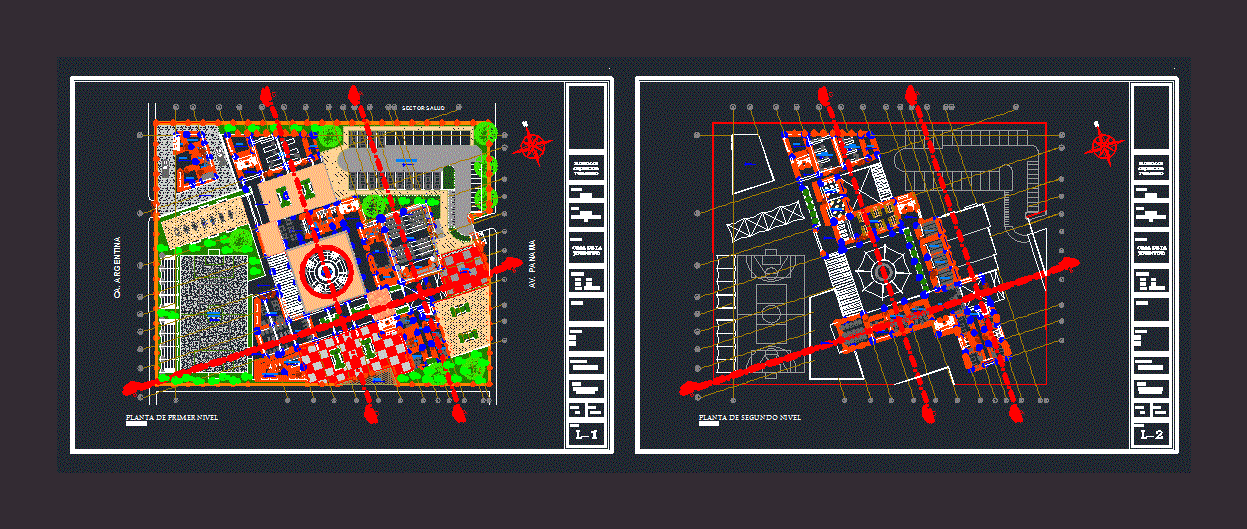Commercial Center DWG Section for AutoCAD

Commercial Center – Plants – Views – Sections
Drawing labels, details, and other text information extracted from the CAD file (Translated from Spanish):
alfonso de rojas, fau-udch, north, commercial axis, foyer, ss.hh h, ss.hh, department store, supermarket, nightclub, s.s., employees, w.c. men, w.c. women, s.m., winery, poster case, ticket office, counting, snack, cafeteria, dep., kitchen, yard maneuvers, tiend. of food, modules of vent., ss.hh m, windows, benches, cinema, shopping center, workshop, project :, course :, date :, scale :, university, ricardo, palm, plane :, lamina :, plant general, design viii, madariaga couple, yanfredy, note, chair :, student :, architecture and urbanism, arq. rosalia, matos chavez, entrance, exit, store, refrigerator, water mirror, taxi entrance, vehicular income, information modules, main income, sun and shade roof projection, emergency exit, cashier, deposit, montac., antecamara , vault, bar, basement, location :, cut aa, bb cut, rear elevation, cuts and elevations, observations:
Raw text data extracted from CAD file:
| Language | Spanish |
| Drawing Type | Section |
| Category | Retail |
| Additional Screenshots |
 |
| File Type | dwg |
| Materials | Other |
| Measurement Units | Metric |
| Footprint Area | |
| Building Features | Deck / Patio |
| Tags | autocad, center, commercial, DWG, mall, market, plants, section, sections, shopping, supermarket, trade, views |







