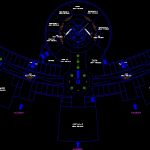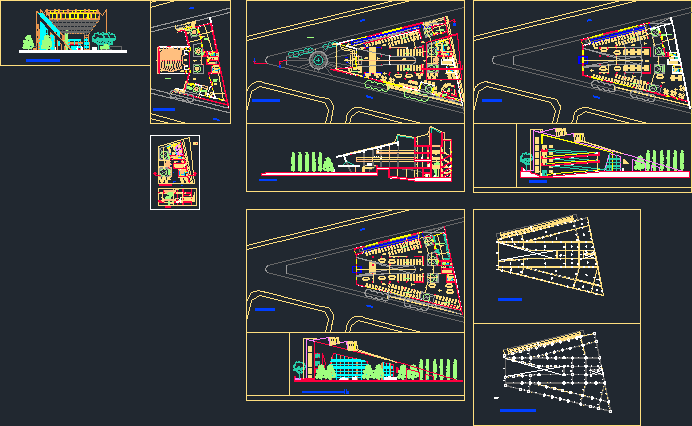Commercial Center DWG Section for AutoCAD
ADVERTISEMENT

ADVERTISEMENT
Commercial Center – Plants – Elevations – Sections
Drawing labels, details, and other text information extracted from the CAD file (Translated from Spanish):
restaurant, food court, local, space children, parking, cafe, sanitary, court aa, court bb, access, hallway, service, dorians, children’s area, gym, cinemas, wc, cellar, cafe, foodcourt, video, access , high floor, ticket office, bk, candy bar, disco bar, sanborns, ground floor, arcade, zara, cd store, wc, yard maneuvers, bar, services
Raw text data extracted from CAD file:
| Language | Spanish |
| Drawing Type | Section |
| Category | Retail |
| Additional Screenshots |
   |
| File Type | dwg |
| Materials | Other |
| Measurement Units | Metric |
| Footprint Area | |
| Building Features | Garden / Park, Deck / Patio, Parking |
| Tags | autocad, center, commercial, DWG, elevations, mall, market, plants, section, sections, shopping, supermarket, trade |







