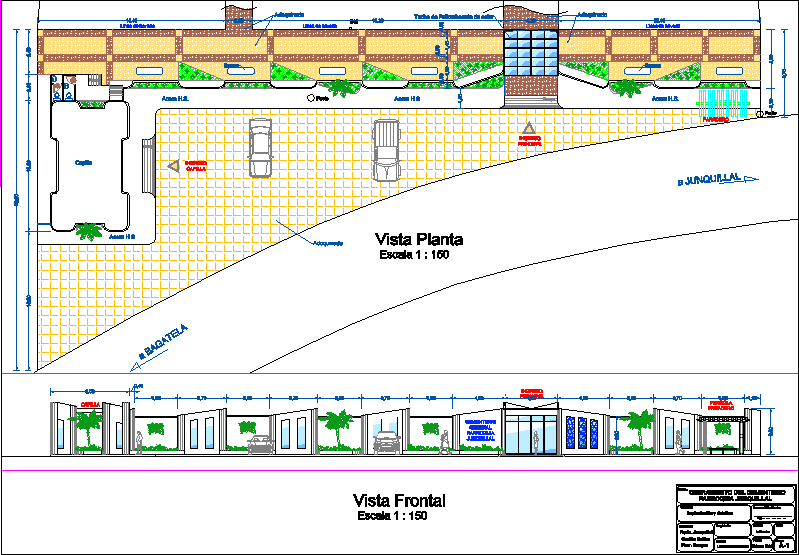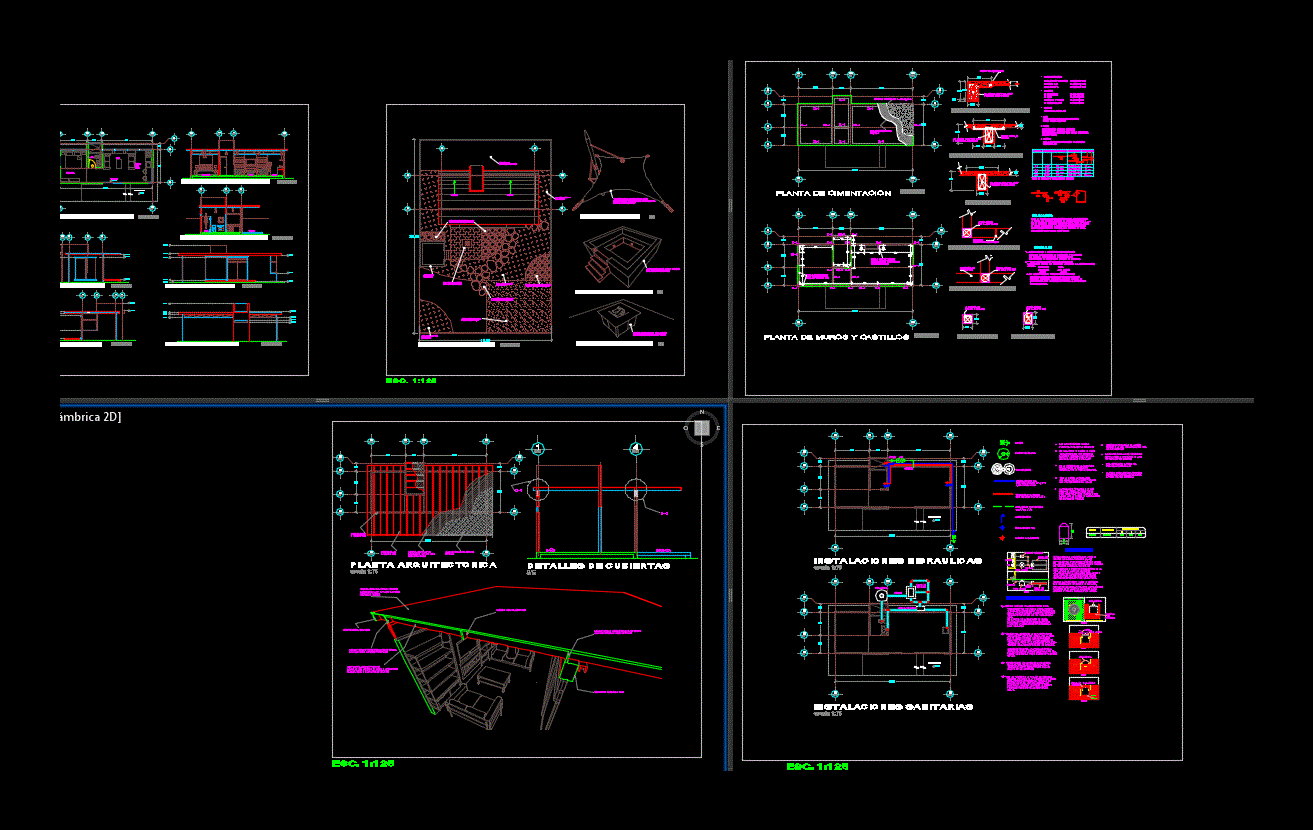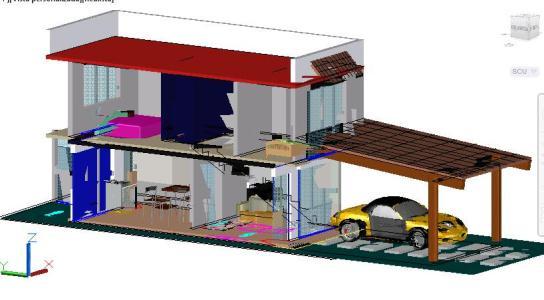Commercial Coastal Resort DWG Section for AutoCAD

plants – sections – details – Specifications – designations – dimensions
Drawing labels, details, and other text information extracted from the CAD file (Translated from Spanish):
printer, point of sale, office furniture, university:, faculty :, subject :, student :, professor :, date :, contains :, semester :, lamina :, analysis and project iv, shopping center, load stacking surface, lifting platform, freezing chamber, maintenance chamber, surface of stacking carts, lockers, bakery, administration, file, accounting, load elevator, sh men, sh women, aisle catering and staff, pantry, kitchen, confectionery, office, cinema, warehouse, attention, cleaning room, ATMs, operations manager, counting, boveda, antiboveda, area of operations, customer service, warehouse, men’s dressing rooms, women’s changing rooms, boxes, kitchen items, slab projection, lake , waterfall, pedestrian access, vehicular access, ladder, general implantation, parking, south façade, north façade, east façade, b-b ‘cut, a-a cut’, uneven ground terrain measurements, contour lines, patio das, parking, food, hall, local, bathrooms, store, attention
Raw text data extracted from CAD file:
| Language | Spanish |
| Drawing Type | Section |
| Category | Retail |
| Additional Screenshots |
 |
| File Type | dwg |
| Materials | Other |
| Measurement Units | Metric |
| Footprint Area | |
| Building Features | Garden / Park, Deck / Patio, Elevator, Parking |
| Tags | autocad, coastal, commercial, designations, details, dimensions, DWG, mall, market, plants, resort, Restaurant, section, sections, shopping, specifications, supermarket, trade |








