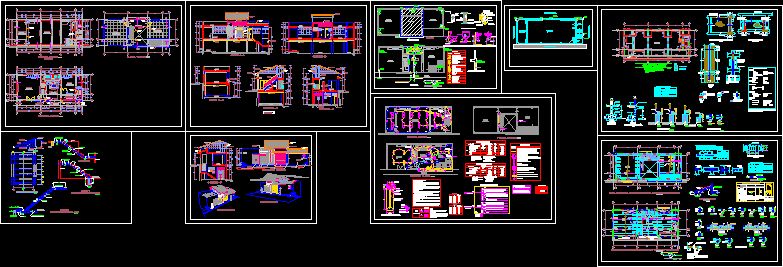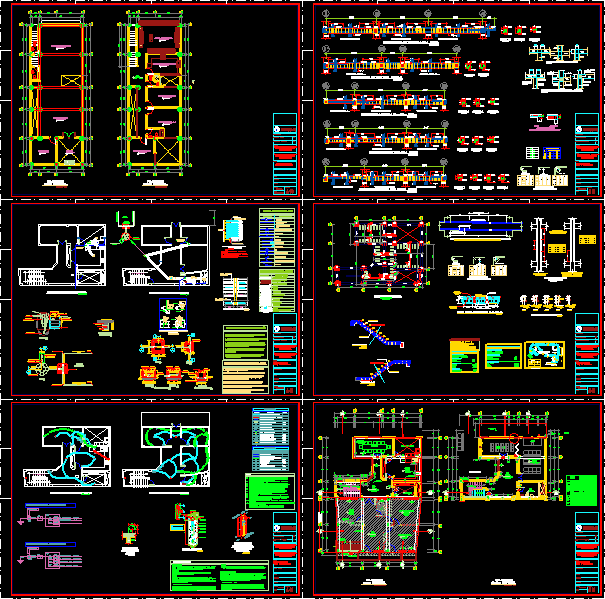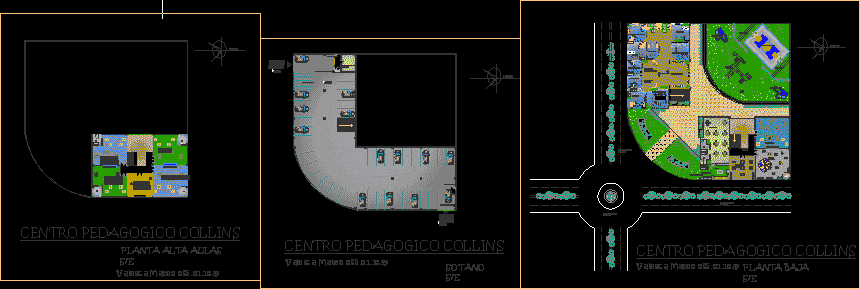Commercial Development — On Full Block With Double Frontage, Chiclayo City, Peru DWG Plan for AutoCAD

For the corner of Gonzales and Bolognesi, Chiclayo City, Peru.Floor Plans – Sections – Elevations
Drawing labels, details, and other text information extracted from the CAD file (Translated from Spanish):
npt, office, boss, developer, insulator, management, administration, accounting, production, relations pub., logistics, guillotine, processor, varnisher, bodies, brand, roland, plastic, sewing, troqlado, offset, digital printing, collector, developing of plates, developer, qmadora, design, insoladora, kitchen, deposit, pro. finished, supplies, general plant, production and design, public relations, air conditioning equipment, topico, maestranza, deposit, chemical development, pantry, algarrobo wood framework with varnish layer c: mahogany, main elevation, elevation cut luis gonzales a – a, cut b – b, cut c – c, cut d – d, cut e – e, cut f – f, elevation luis gonzales, interior lift luis gonzales, elevation bolognesi, stock of supplies, burner, insoladora, digital printing, offset, guillotine, plasticizing, die cutting, developer, chemical development, dining room, floor polished cement, warehouse prod.term., collector, sewing, quality control, dep. cold, kitchen, water jets, stamped concrete design stone fan, cement pavers c: dark gray, cement pavers c: cinnamon, cement pavers c: light gray, rel. public, reception, ss.hh, tempered glass curtain wall, main access, second floor, floor third floor, man. lim., adm., control, my l
Raw text data extracted from CAD file:
| Language | Spanish |
| Drawing Type | Plan |
| Category | Retail |
| Additional Screenshots |
 |
| File Type | dwg |
| Materials | Concrete, Glass, Plastic, Wood, Other |
| Measurement Units | Metric |
| Footprint Area | |
| Building Features | |
| Tags | agency, autocad, block, boutique, chiclayo, city, commercial, corner, development, double, DWG, elevations, full, Kiosk, PERU, Pharmacy, plan, plans, sections, Shop |







