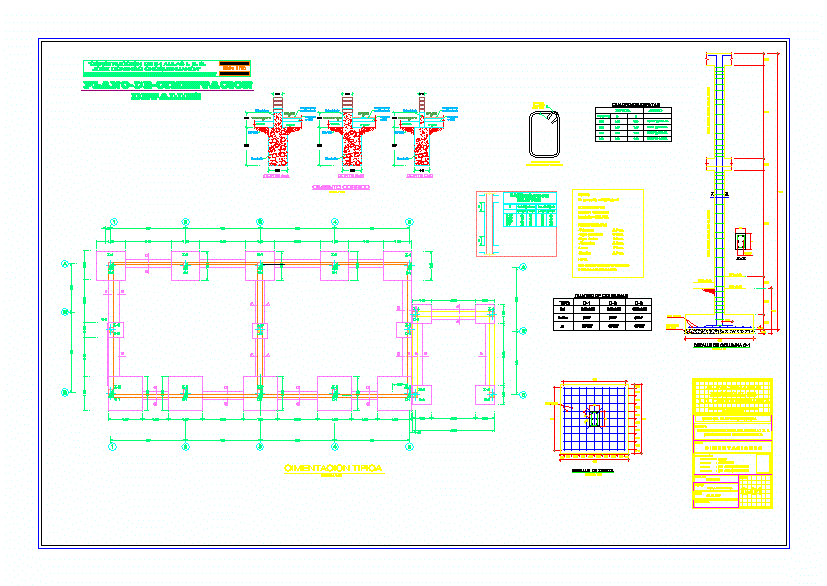Commercial DWG Block for AutoCAD

Two local small for commercial use; attaching a garage to the side; designed to subsequently build a second floor apartment.
Drawing labels, details, and other text information extracted from the CAD file (Translated from Spanish):
pre-cast lid, sewer pipe, concrete flooring, half-round, sand cement in, flattened polished, angle of fo. of, plant, projection of, direction of runoff, enclosure, cut and-and ‘, variable, adjoining, contratrabe-foundation slab, wall width, castle projection, z-z cut’, additional reinforcement according to plant., interiors , joint with mixture, all axes, sewer pipe, anchors to fix, the subframe of the hearth register, subframe, frame, the metal parts that should be at the potential of earth, neutral, phases, physical earth, derived boards. , in the electrical installations, they will have to comply with the norms, white, bare, black, red, placed in vertical form, casting of slabs and floors., return, project, project constructions of c.v., service area, architectural floor, scale, living room, dining room, bedroom, kitchen, bathroom, meter, board, front, residential, villa melecia, ruby, seawater, garnet, jade, sapphire, col. the clover, chiapas, tlaxcala, warrior, prolongation morelos, col. oil, fractionation santa teresa, durango, veracruz, avenue morelos, campeche, tlaxala, hidalgo, jalisco, tamaulipas, oaxaca, diamond, indicates reduction, indicates material and pipe diameter in mm, direction of flow, indicates height of piece, comes feed roof tinacos, low feed toilets p.baja, indicates rises pipe, hot water pipe, indicates tee, elbow indicates, symbology inst. hydraulic, cold water pipe, heater, simb inst. sanitary, septum register, low black water, water drop, simple e, you with exits, pipe p.v.c. for ventilation, ban, low rainwater, bap, reduction, double branch, strainer, samsung, panel, in both directions, reinforced slab, forged step with cast concrete on site, rustic finish, projection of handrail, footprint or break of concrete cast in place, washed finish, wall finish according to specifications, welding point, up, top floor, see detail, step, rail, c. tamaulipas, c. narcizo mendoza, c. heroes children, c. l. vicar, c. emiliano zapata, c. ursulo galván, c. veracruz, ladder ramp, see specifications in corresponding structural drawings, forged step with concrete cast in place, rustic finish, stairwell, chain of fencing, enclosure chain, concrete castle, skirting board, circuit, no., load table, phase, total, watts, current, amperes, drainage network mpal., water tank, sanitary cut x-x ‘, wc, sink, sink, laundry, washing machine, no scale, isom. sanitary, axis, wc ideal brand standar economic line or similar white color, interior wall cloth, wc outlet, hanging basin ideal brand standar economic line color white or equivalent, exit lavabo, plant record, slab, ventilation pipe, roof, top of tube, ventilation, detail of cover of registry, materials :, base of tinaco, exit, slab of entrepiso, line of filling, parapet, detail of tinaco, heater, jug of air, comes of network mpal., isom. hydraulic, external thread, copper coupling, copper pipe, angular retention, key, coflex, connection, camera, air, copper tee, npt, wall, mechanical washbasin guide, plant, coflex wc, final finish, final finishing, cutting, lifting, wc mechanical guide, copper elbow, union nut, hose wrench, gate valve, pipe cu., domiciliary outlet, rear facade, lat facade. right, façade lat. left, b y ñ o, s a l a, outside patio, main access, closet, s u b e, arq. low, laundry area, terrace, living room, balcony, a c c e s, b a j a, c ”, arq. high, constructionsgarc í a, orientation, graphic scale :, notes of materials :, general notes:, seals and official signatures:, castles, contratrabe, zapata, coatings, table of equivalences:, in stirrups that will be used of the same diameter., the diameters according to the sig. table, except, mortars:, steels: concrete blocks and castors., other unit., all dimensions are given in meters, except those indicated in the last, impurities and corrosion., Special care will be taken in the cleaning of the rods to avoid having, in case of existing difference between measures according to scale and respected levels, the foundation will be based on shoes, dice, skirting and chain of rebar., all the foundations will be displaced on land, the dimensions they govern on the drawing., in an inadequate way it could produce alterations in the resistance of the, use of these requires of a specialized supervision, the use of additives, the use of additives will be restricted to the approval of the designer since the, elements., Project data, name of the plan :, dimensions :, scale :, owner :, location, date, concept, rev., project and revision:, type of project :, revisions, meters,
Raw text data extracted from CAD file:
| Language | Spanish |
| Drawing Type | Block |
| Category | Retail |
| Additional Screenshots | |
| File Type | dwg |
| Materials | Concrete, Steel, Other |
| Measurement Units | Metric |
| Footprint Area | |
| Building Features | Deck / Patio, Garage |
| Tags | agency, autocad, block, boutique, build, commercial, designed, DWG, garage, Kiosk, local, Pharmacy, rooms, Shop, Side, small |








