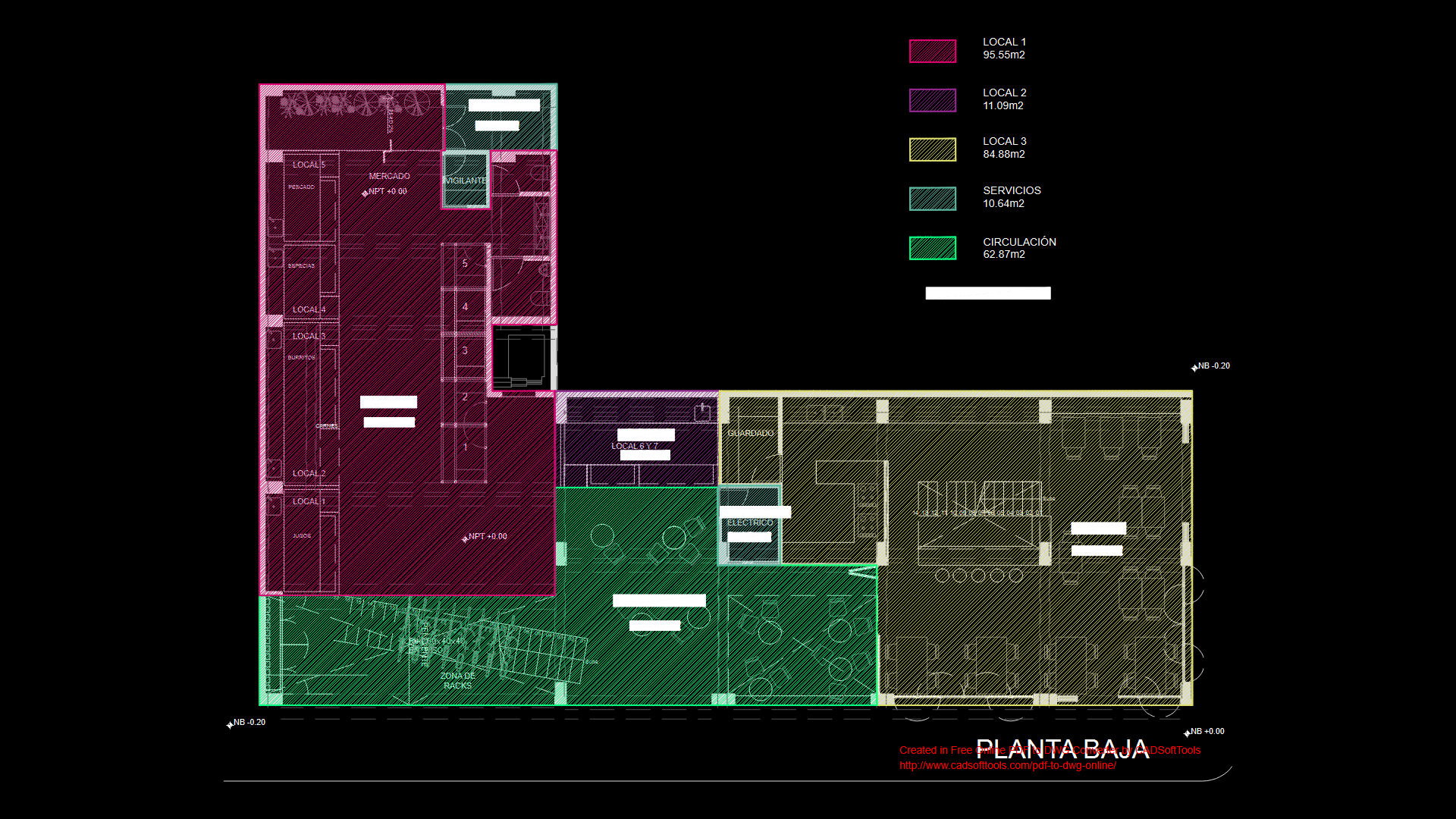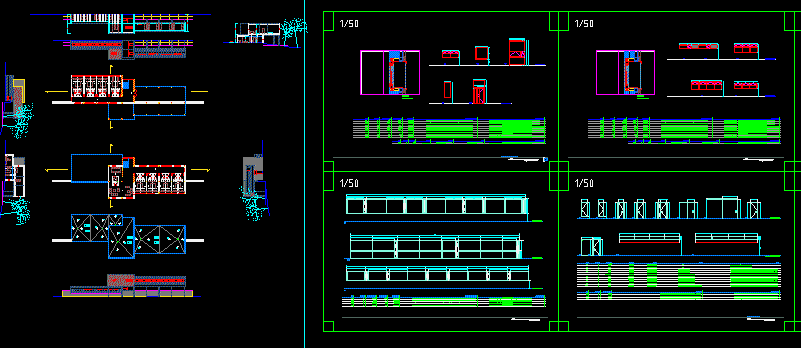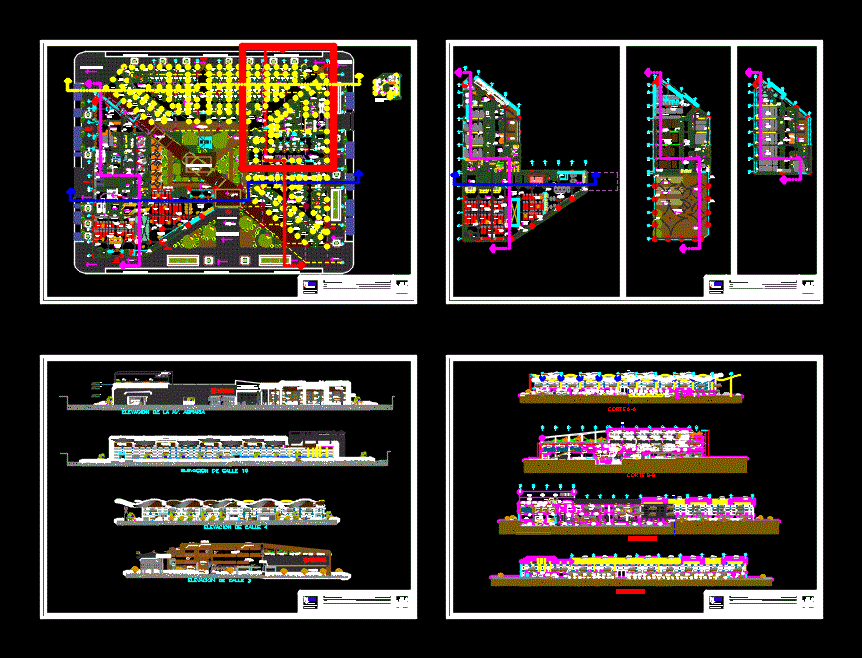Commercial DWG Full Project for AutoCAD
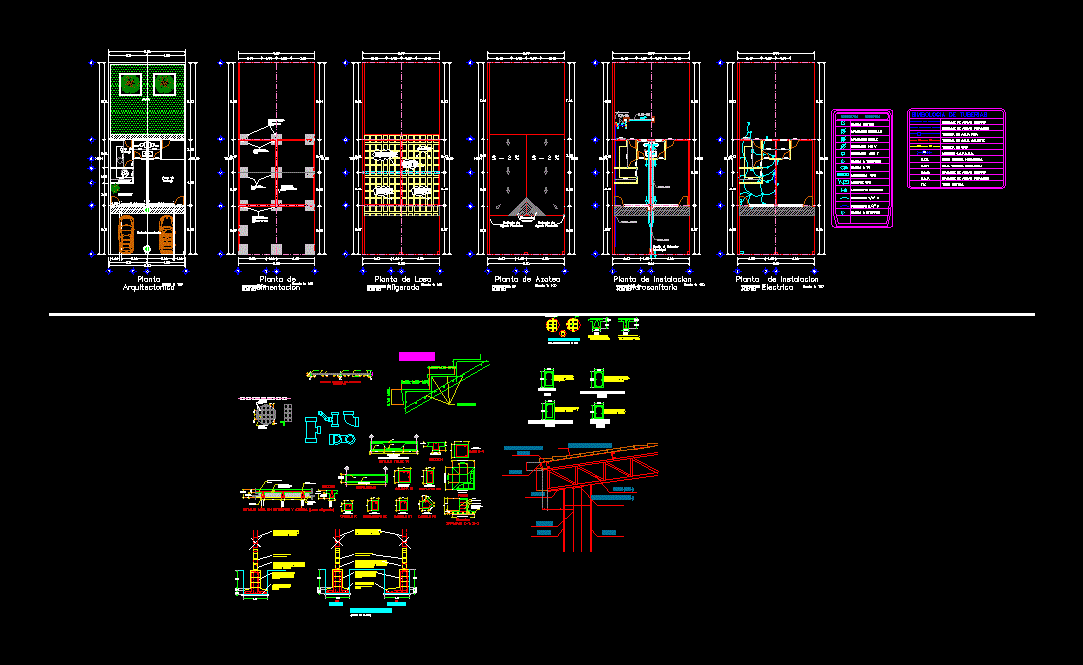
Project a local building two shops in the grounds of a plant
Drawing labels, details, and other text information extracted from the CAD file (Translated from Spanish):
location :, date :, key :, scale :, expert:., name of project :, drawing :, surface of the ground :, review :, owner :, public works :, cadastre :, plane :, missael, details, castle, enclosure, chain, constructive, out of scale, rebar., dala de, dalas de arrasnte, dalas de serramiento, normal or fast setting, castle specification, construction specifications, ribs, axis, section, elevation, template concrete, plant, both directions, castle k, enclosure ce, in both directions, the center of the cassette, rib, cassette, polystyrene, electrowelded mesh, electrical symbology, cfe rush, exterior buttress, exit to tv, cfe meter, output center, simple switch, exit to telephone, double switch, interphone output, symbology of pipes, bth, sth, tv, bap, ban, storm water drainage, hot water pipe, cold water pipe, sewage drainage, japama meter, gas pipe, tube ventilates, rainwater downpipe, black water downpipe, low hydraulic pipeline, hydraulic pipe up, floor slab mezzanine, plant slab roof, polystyrene, column, string of rebar, castle, foundation plant, lightened slab plant, plant roof, rainwater, pluvial diamond, plumbing plant, to the municipal collector, electrical installation plant, main facade, longitudinal section, rear facade, cross section, polystyrene, caseton based, detail of reinforced mezzanine floor , detail of staircase, footprint and cant, details of footing, central, adjoining, durock, architectural floor, bathroom, hall, work area, counter, patio, parking, sanitary cross section
Raw text data extracted from CAD file:
| Language | Spanish |
| Drawing Type | Full Project |
| Category | Retail |
| Additional Screenshots |
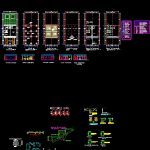 |
| File Type | dwg |
| Materials | Concrete, Other |
| Measurement Units | Metric |
| Footprint Area | |
| Building Features | Garden / Park, Deck / Patio, Parking |
| Tags | agency, autocad, boutique, building, commercial, DWG, full, grounds, Kiosk, local, Pharmacy, plant, Project, Shop, shops |
