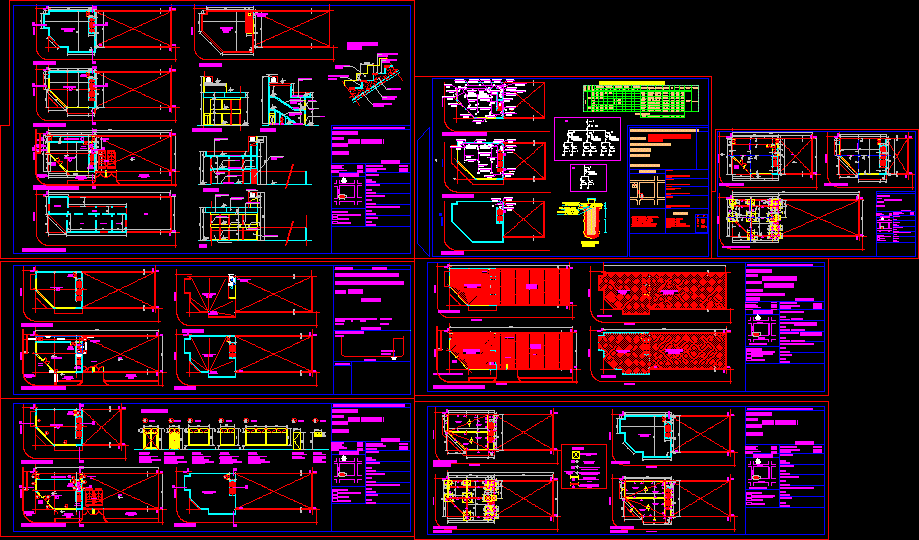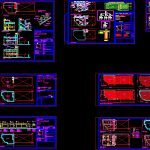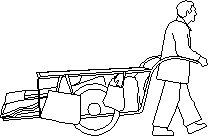Commercial DWG Plan for AutoCAD

Commercial Corner. Ground floor with patio and parking. Floor and roof accessible. Complete bundle includes: – Architectural Drawings – Plant Stake – Plans of structures and electrical and sanitary installations
Drawing labels, details, and other text information extracted from the CAD file (Translated from Spanish):
access from patio, main access, access to deposit, madariaga street, pio xii street, secondary access, patio, roof plant, commercial ground floor, top floor deposit, em, lm, garage, signature:, reference, to build, calculator :, address :, augusto silva, street: pio xii, between: madariaga and lamadrid, expte: letter: year: digit, new floor, commercial space, neighborhood: south, location, pio xii, madariaga, sup. of the ground :, sup. plant deposit:, sup. free:, lamadrid, owner:, owner:, construction manager:, designer:, constructor: by adm. of the owner, sup. to build :, lisandro segovia, arq. gustavo javier gomez, ocanto passage, sup. ground floor:, to demolish, sup. free:, destination:, sup. total cover :, sup. to demolish:, surface balance plan, toil., kitchen, service circulation, deposit sector, expte: letter: year: digit, interior woodwork sheet of wood plate and metal frame specific fittings, installer: signature —- ————————————————– —- domicile :, designer: signature —————————————- —————— address :, owner: signature ————————– ——————————– address:, installation address: and expert viewer signature ——- ————————————————– – address :, pio xii, ts, new electrical installation, plan of :, destination: commercial premises, street: pio xii, tg, bornera de bronce, det. grounding, panel, detail sheet of installed power, circuit nº, light ports, ctes. outlets, air cond., conductor section, total power, general protection, meter, water heater, hot water tank, pot.total, voltage drop , cos d, summary, number of circuits number of intakes number of mouths quantity of hot water tanks amount of total air conditioning, itm, references, prestressed beams slab, plant structures bases and beams, enameled ceramic riser, enameled ceramic footprint, zocalo of glazed ceramic, expte: letter: year: digit, view on pio xii, court bb, view, cut aa, existing plant to be demolished, bedroom, living room, kitchen, gallery, storage, step, bathroom, accessible roof, metal carpentry, reserve tank, ceramic bricks masonry railing, bacc, ci, ppa, category, owner, street:, address, registration, constructor by administration prop. , destination: commercial premises and deposit, to install, conex.cloaca, street pio xii, antecedents, sketch of location, plan of sanitary installation, expte rent n, request n, ppt, llp, expte: letter: year: digit, plant low-stakeout, top floor-stakeout, bases and beams-stakeout
Raw text data extracted from CAD file:
| Language | Spanish |
| Drawing Type | Plan |
| Category | Retail |
| Additional Screenshots |
 |
| File Type | dwg |
| Materials | Masonry, Wood, Other |
| Measurement Units | Metric |
| Footprint Area | |
| Building Features | Garden / Park, Deck / Patio, Garage, Parking |
| Tags | accessible, autocad, commercial, complete, corner, DWG, floor, ground, mall, market, parking, patio, plan, roof, shopping, supermarket, trade |







