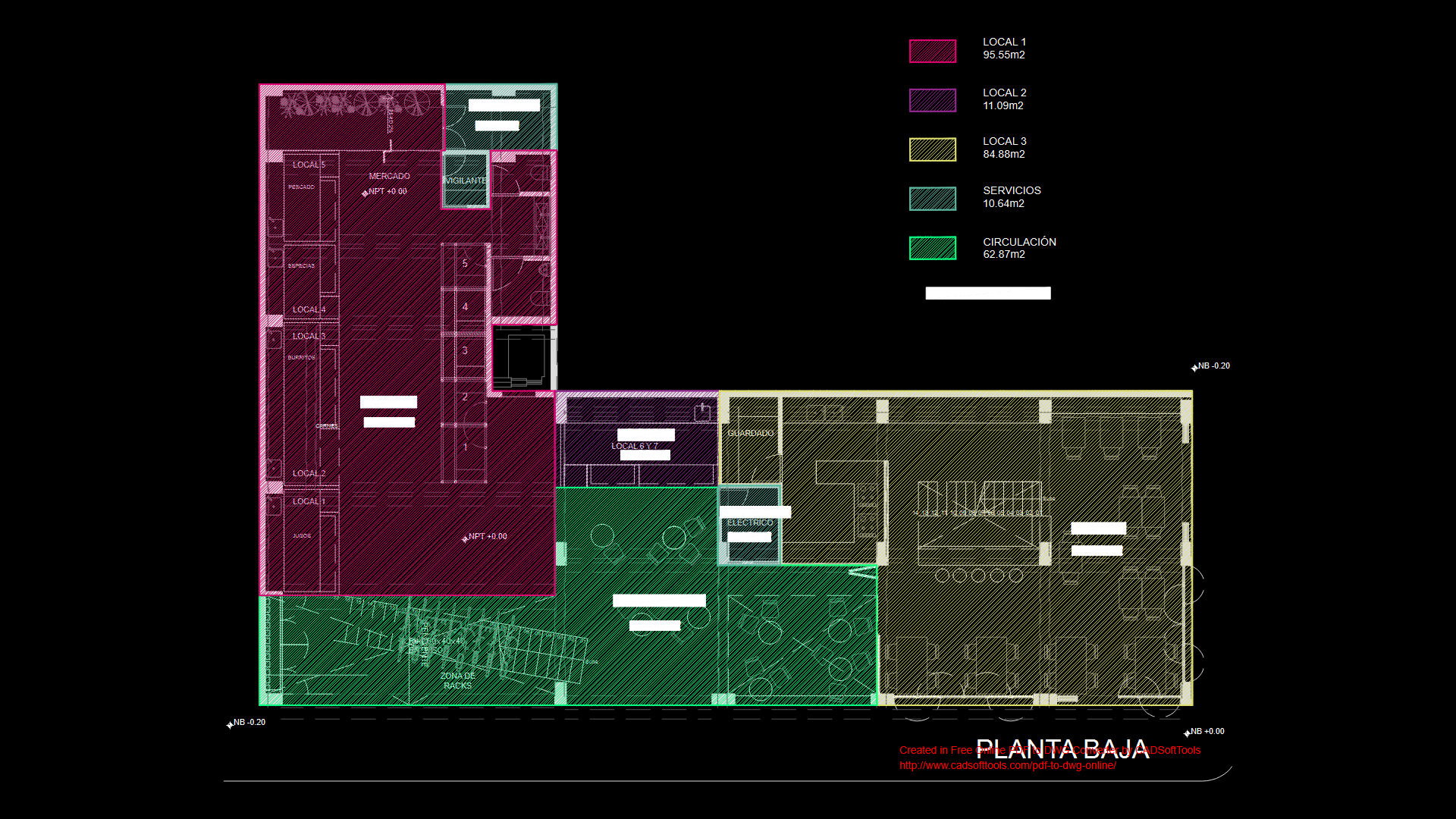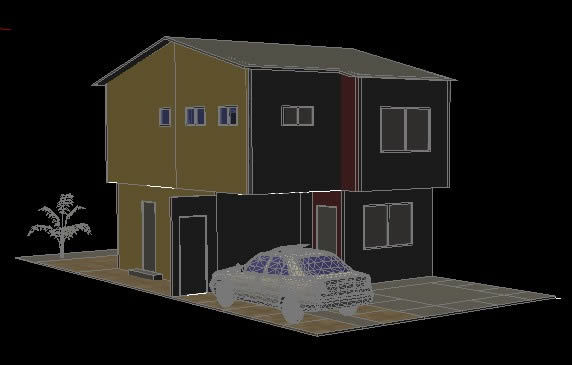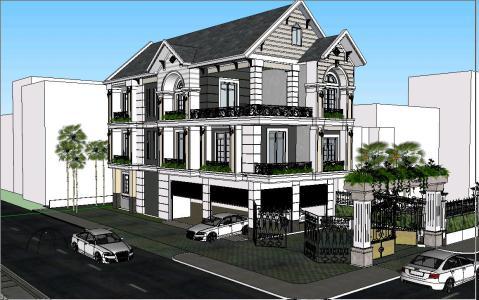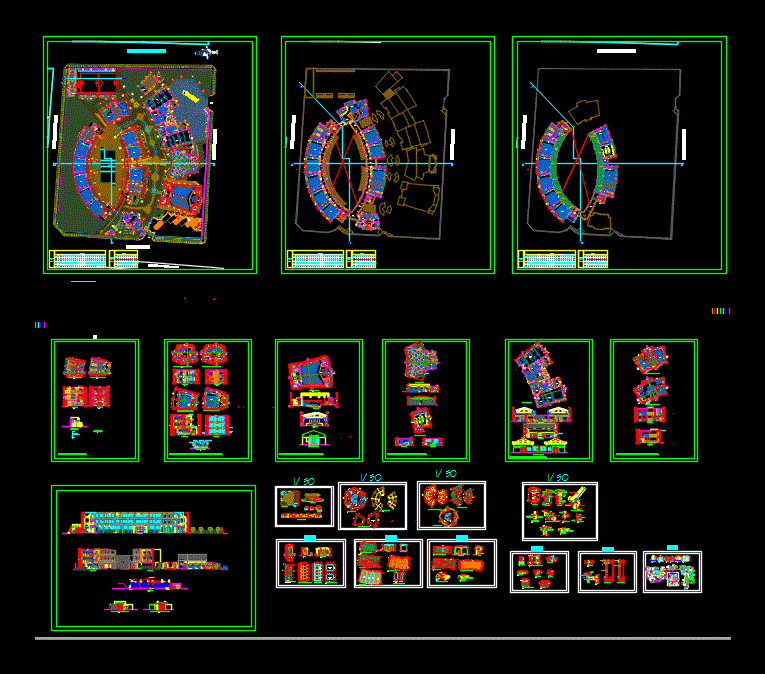Commercial DWG Section for AutoCAD
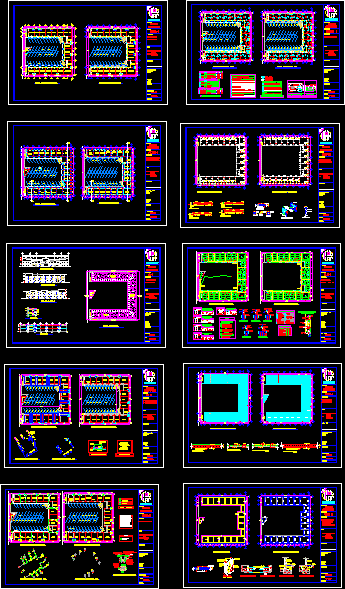
Architectonic plants – Facades – Sections and structural details of commercials in two plants
Drawing labels, details, and other text information extracted from the CAD file (Translated from Spanish):
tel, upload, project:, local, commercial, location, no. plane :, content :, ced. fed., indicated, meters, location :, scale :, dimension :, responsible and d.r.o .:, designer :, drawing :, ced. est., expert no., owner :, area :, date :, – plant arq. high, – arq. low, transpeninsular road, – high masonry plant, – low masonry plant, – main facade, concrete block, block wall, barrandal, blacksmith, – structural plant, – excavation plant, interior walls in bathrooms, horizontal, reinforcement, metal and black cardboard, flattened cement, inside, cardboard, foundations, – structural details, rods with, longitudinal steel, counter-armed with pvc tube, diameters that marks the project, test the hydraulic installation, sanitary pvc, and have a, specifications, step, power supply, drinking water, key, bench level, plastic record with peephole, or similar, general network, meter and key detail, – p. inst hydraulics. low, goes to, meter, s.a.f., comes from network, municipal, garden key, air chamber, note :, this camera is considered, in all hydraulic outlets, lavabo, – inst. hydrosanitary, goes to discharge, hydraulic symbols, plant, cut to-a ‘, polished finish with i, sanitary registration, integral waterproofing, flattened with mortar, waterproofing, concrete stencil, sand cement with, grouted with mortar, common brick, frame perimeter based on, natural terrain, simbology, b.dre, registry, sinks, wc, b.drenaje, hydro-sanitary specifications, -the hydraulic installation will be with copper pipe type m for cold water., so that the pedestal cover the pedestal sinks should be, -the hydraulic installations for, -the hydraulic outlets in toilets will be, -at each crossing of copper pipe and cane, polyduct to avoid contact between them, or steel with pipe copper, will be used, finished floor, -the heights will be given from the level, with the indicated diameter, with a slope, test the hydraulic installation for a, -the foundation should not be cast until, -registration level tro, from the level of bench, angle keys., stv, thick ribs, – plant est. high, – plant est. low, mezzanine floor mezzanine, mezzanine rib, nonscale, roof slab, roof rib, – finishing plant, fiber mason and crossbeam, unpainted, a panel of corrugated cardboard, which as a finish has the house., specifications for doors, the measures of spans specified here are achieved based on the plaster, manufactured by joining two sheets of eucaplac and inside with, specifications for interior doors, specifications for access doors, wooden frame , variable, details, elayplac plywood, sheet, block wall cumun, profile prolamsa, plastic taquete, and chilillo, common block wall, note:, notes and specifications, avoid friction between aluminum and aluminum and to achieve hermetically seal the sliding blade., the installation of iron or aluminum sills in the corners., end, introduced through integrated veins. A smaller number of screws will not be accepted for the assembly, nor, at least, diameter. likewise they must have a suspended rail, through which the truck must slide., specifications of windows, for the installation, the window, must be equipped with perforations in the lateral profiles, specifications of the gates, finish, reinforced concrete firm, concrete sidewalk, finishes in floors, finish, finishings in walls, slab cassette, wall of drywall for moisture, finish type, finishes in tiles, symbolism of finishes, paint enamel, vinyl paint, pe, pv, lc, key, initial finish, final finish, base material , lozeta ceramica, brushed, apparent, fc, ba, lz, aa, exterior, interior, glass., drum door, ironed tirol, al, indicates type of window, indicates location plan, indicates type of door, runs on the lower part, where indicated, with concrete, runs in the lower part, vain, wall, block dala, enclosure of block dala , minimum embedment, vertical reinforcement, horizontal and vertical reinforcement in walls, horizontal reinforcement, – symbology, data gn., – wall reinforcement, hollow block walls, vertical in cast cell, – p. inst hydraulics. high, low finishing plant, sup. of construction :, sup. of the land:, dripper, chamfer, drain channel, a-a, bap, t.v, parapet, metal system, electrical installations pl.alta, – inst. electric, shower discharge, sidewalk on the same side, the opposite sidewalk, thermomagnetic switch, measurement base, electrode for laying, long, galvanized clamp, diagram of connections, circuits, neutral, total, watts per f
Raw text data extracted from CAD file:
| Language | Spanish |
| Drawing Type | Section |
| Category | Retail |
| Additional Screenshots |
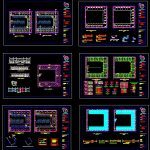 |
| File Type | dwg |
| Materials | Aluminum, Concrete, Glass, Masonry, Plastic, Steel, Wood, Other |
| Measurement Units | Metric |
| Footprint Area | |
| Building Features | A/C, Garden / Park |
| Tags | agency, architectonic, autocad, boutique, commercial, details, DWG, facades, Kiosk, Pharmacy, plants, section, sections, Shop, structural |
