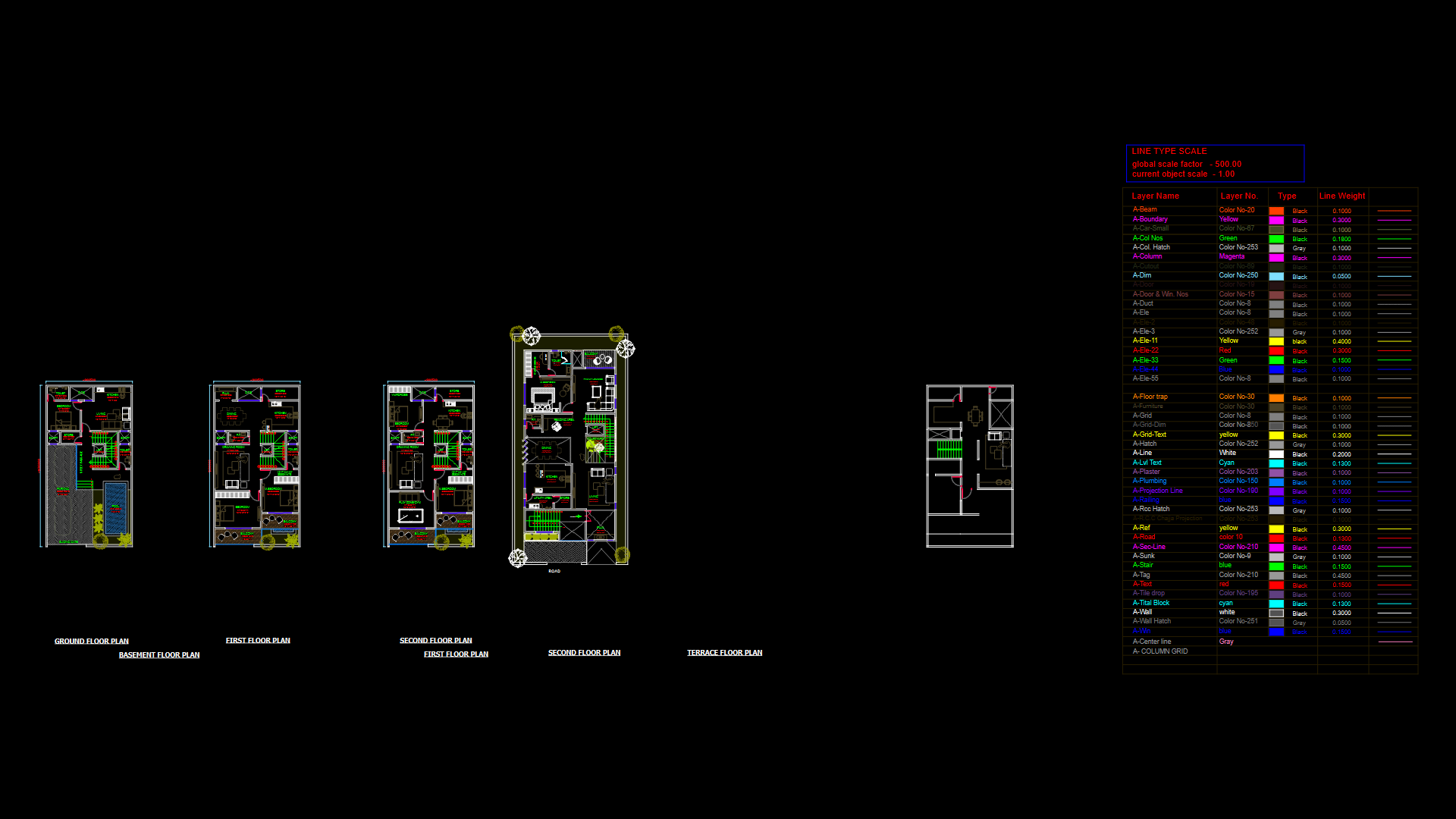Commercial Restaurant Floor Plan with Semi-Open Kitchen Layout

**Comprehensive restaurant conceptual floor plan** featuring a modern, experience-focused dining layout with distinctive zones:
* **Main Dining Area**: Features undulating bench seating arranged in a wave pattern, centered by circular tables for flexible dining configurations
* **Semi-Open Kitchen**: Strategically positioned in the central-rear portion, with visibility to diners while maintaining operational privacy
* **Display Area**: Prominent display counters for product showcasing, likely for bakery or specialty food items
* **Multiple Seating Styles**: Includes high stool seating sections at the exterior boundaries, bench seating in the main area, and traditional table arrangements
* **Outdoor Components**: Dedicated outdoor dining area with integrated greenery and high stool seating
* **Customer Flow Elements**: Waiting lounge and host station positioned near entrance for effective customer management
* **Service Areas**: Well-defined service corridor connected to kitchen for staff circulation without disrupting dining experience
* **Washroom Facilities**: Two W.C. facilities appropriately positioned away from dining areas
The layout employs curved architectural elements and strategic seating arrangements that maximize capacity while creating distinct dining environments. Scale indicated as 1:100 (metric), with careful attention to flow patterns between kitchen, service areas, and customer zones.
| Language | English |
| Drawing Type | Plan |
| Category | Hotel, Restaurants & Recreation |
| Additional Screenshots | |
| File Type | dwg |
| Materials | |
| Measurement Units | Metric |
| Footprint Area | 250 - 499 m² (2691.0 - 5371.2 ft²) |
| Building Features | Deck / Patio |
| Tags | commercial dining, customer flow, food service layout, hospitality design, restaurant floor plan, seating arrangement, semi-open kitchen |








