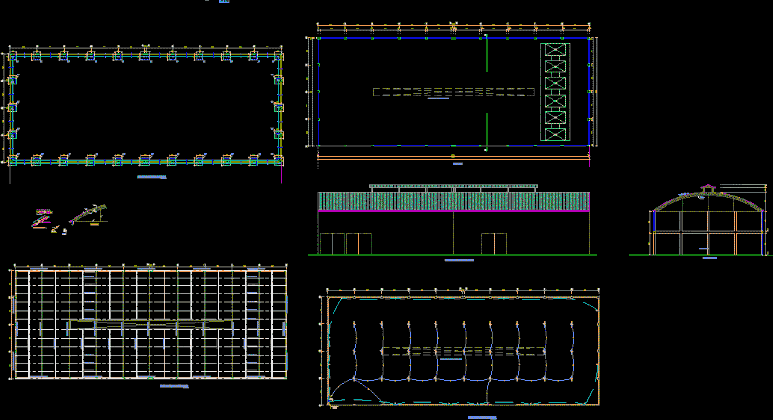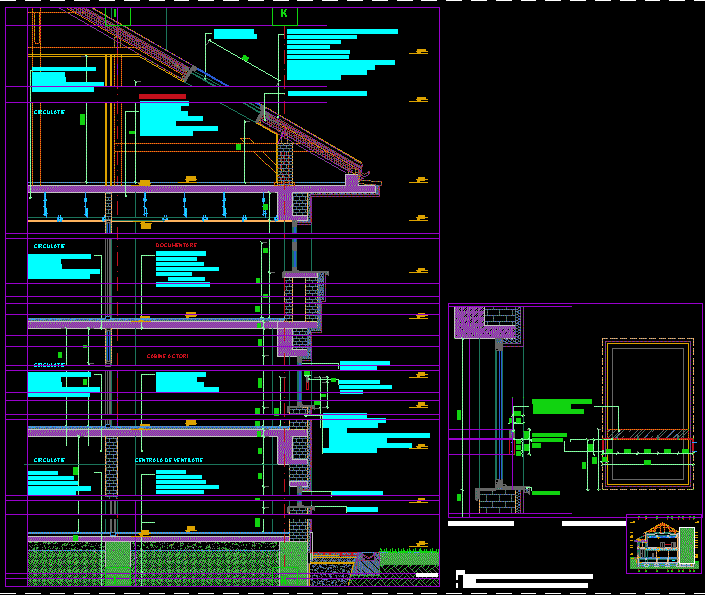Commercial Warehouse DWG Plan for AutoCAD

Deposit 1000 m2 commercial protodiseño; plans include architecture, installations and structures
Drawing labels, details, and other text information extracted from the CAD file (Translated from Portuguese):
specified in the table, column detail, shoe detail, floor, central, lateral, sec., and other details of the structure of the roof. a-a, secc. b-b, secc. c – c, isometric view, detail of metal strap, front view, detail x – x, metal strap, collar beam, metal strap cover, metal strap, galvanized duct, column, metal straps, metal truss, metal truss, straps, detail of tijeral, distribution board., passage box, symbol, light center, spot light, description, electric power meter, simple single phase receptacle, legend, single switch, double, triple and commutation, ceiling, center of fluorescent light., the number of transverse lines indicate the number of, conductors in tube, lighting, comes from grid gral. lighting, outlet, reserve, single line diagram, exterior, rest, interior, empty columns with concrete between jagged walls, formwork, armor …………………… ………………… they should not be welded., technical specifications, simple concrete, reinforced concrete
Raw text data extracted from CAD file:
| Language | Portuguese |
| Drawing Type | Plan |
| Category | Retail |
| Additional Screenshots |
 |
| File Type | dwg |
| Materials | Concrete, Other |
| Measurement Units | Metric |
| Footprint Area | |
| Building Features | |
| Tags | agency, architecture, autocad, boutique, commercial, deposit, DWG, include, installations, Kiosk, Pharmacy, plan, plans, Shop, structures, warehouse |








