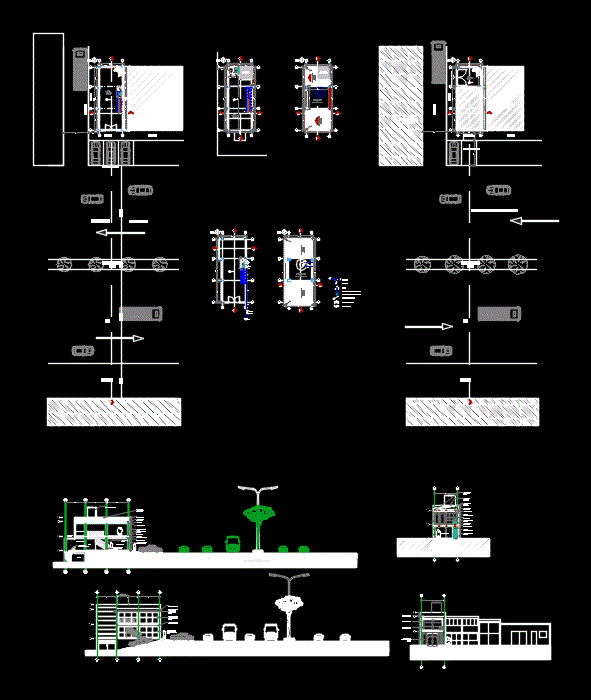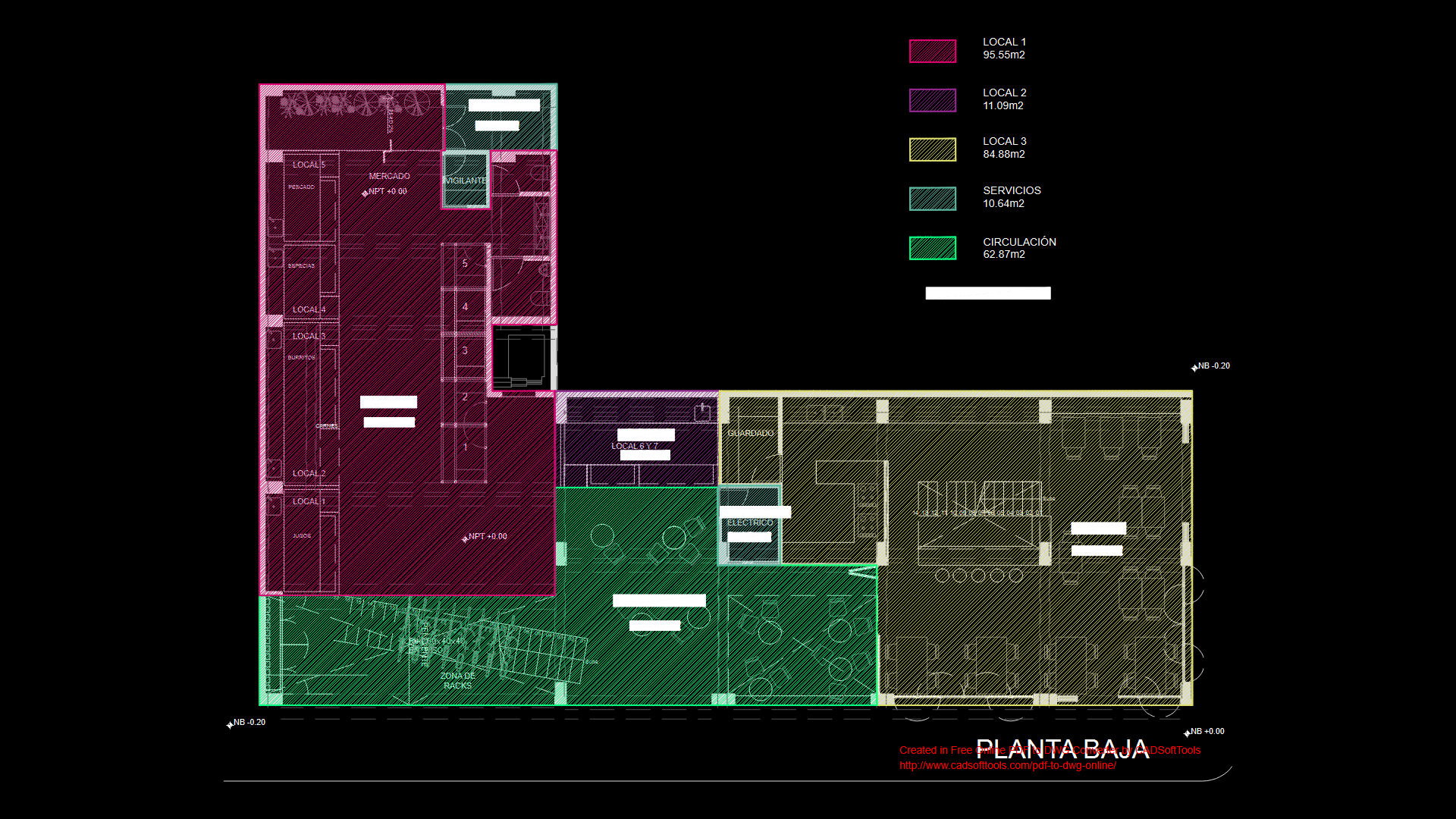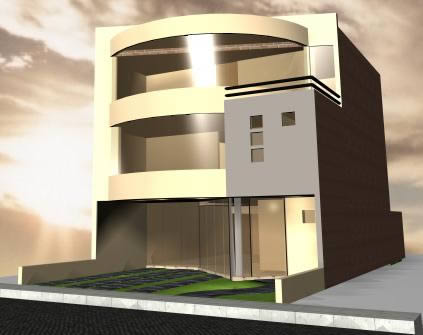Commercial Warehouse DWG Section for AutoCAD
ADVERTISEMENT

ADVERTISEMENT
Arquitectonicas plant; General plant; First floor and second floor. General cuts; Location. (Design winery in easy plate, the section shows detail of Metal – Deck and Welded Mesh)
| Language | Other |
| Drawing Type | Section |
| Category | Retail |
| Additional Screenshots | |
| File Type | dwg |
| Materials | |
| Measurement Units | Metric |
| Footprint Area | |
| Building Features | |
| Tags | armazenamento, arquitectonicas, autocad, barn, celeiro, cellar, comercial, commercial, cuts, Design, DWG, floor, general, grange, location, plant, scheune, section, storage, warehouse |








