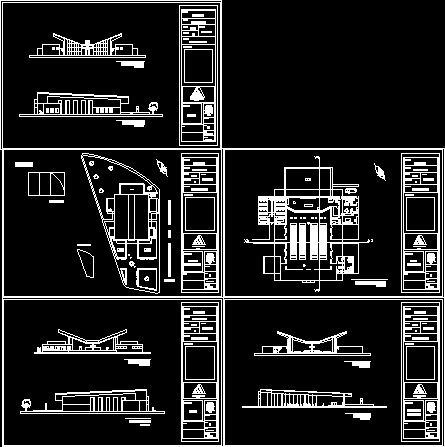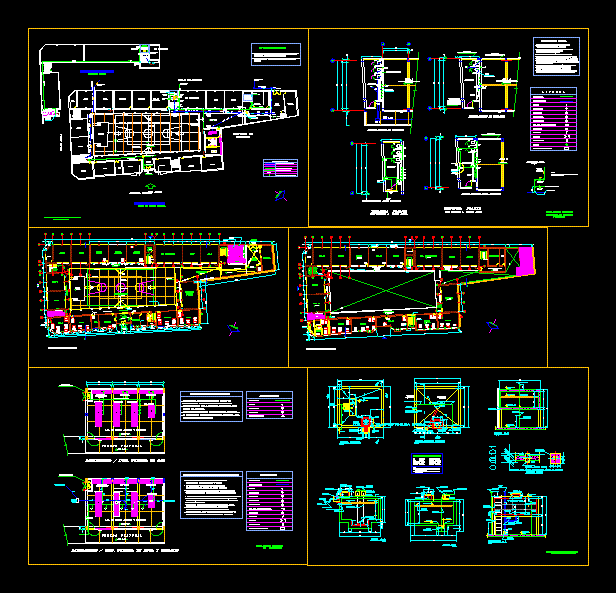Commercial Warehouses And Offices Load Electrical Circuits Box DWG Block for AutoCAD

commercial warehouses and offices electrical circuits and load box
Drawing labels, details, and other text information extracted from the CAD file (Translated from Spanish):
Floating floor, departure, ceramics, sale room, shaft cale santa elena, slope, axis medianero south, l.o. and you, ntn, ele cale santa elena, cellar, office, median west axis, fire wall medianero, fake sky, air conditioning, northern mediator axis, craft workshop, deck level, expansion board, ventilation, bathroom, gutter, lift passage , cite passage axis, santa elena facade, vex extraction equipment, symbol, description, fluorescent equipment, halide embedded focus, simbologia lighting equipment, disy, difer., duct, conductor, fluorescent, power, cto., equipment, centers, total , protections, channeling, location, equipment, extraction, inlay focus, halide, plug, underground, commercial premises, offices, terrace, underground plant, first floor, second floor, third floor, archive, meeting room, thermos, rise to, first floor, false sky, second floor, third floor
Raw text data extracted from CAD file:
| Language | Spanish |
| Drawing Type | Block |
| Category | Retail |
| Additional Screenshots |
 |
| File Type | dwg |
| Materials | Other |
| Measurement Units | Metric |
| Footprint Area | |
| Building Features | Deck / Patio |
| Tags | armazenamento, autocad, barn, block, box, celeiro, circuits, comercial, commercial, DWG, electrical, grange, load, offices, scheune, storage, warehouse, warehouses |








