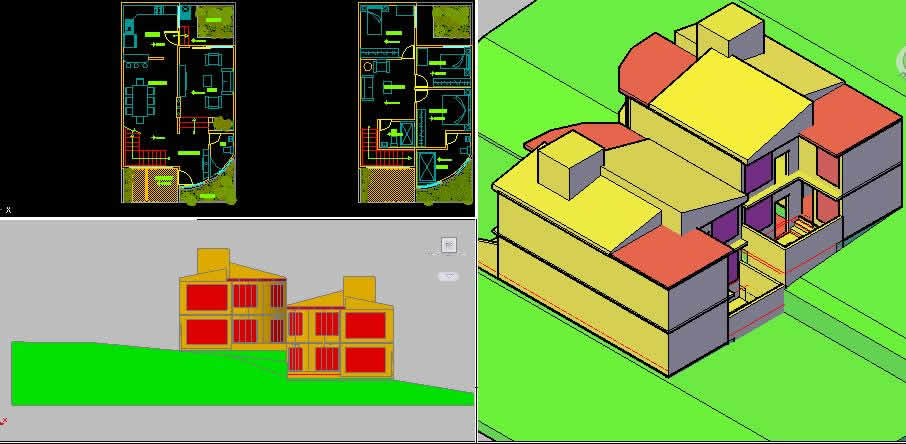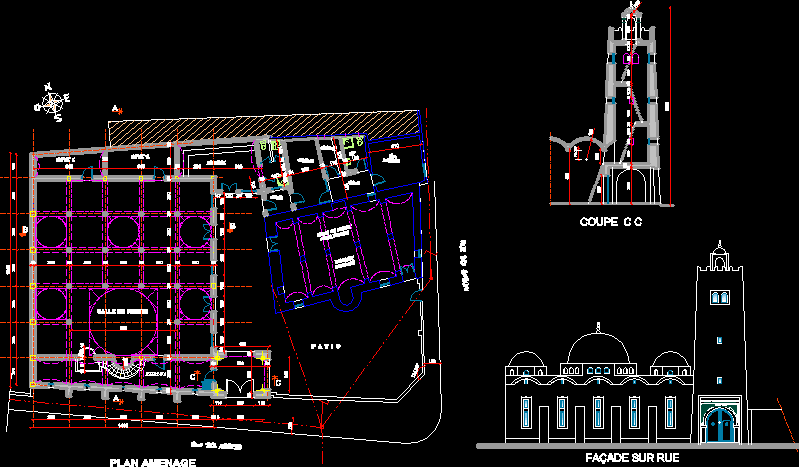Commuity Center DWG Block for AutoCAD

Communityr Help Center amenities for young people with driving problems. Planimetria – Plants
Drawing labels, details, and other text information extracted from the CAD file (Translated from Galician):
p. of arq. enrique guerrero hernández., p. of arq. adrian a. romero arguelles., p. of arq. francisco espitia ramos., p. of arq. hugo suárez ramírez., line: from basketball field, line: from volleyball field, concrete slab, line: from field of indor, sshh, shower, pantry, warehouse, cabinet rack, ramp, bench, closet, utility. bathroom, director, secretary, accounting, file, boardroom, sh, cafeteria, kitchen, office, dressing rooms, bar, showers, reception, therapy area, machines, waiting, pool, graderio, music workshop, computer area, sh men, reading area, books stand, s.h. women, computing laboratory, ceramics workshop, parking lot, games room, chess, cto. of machines, billiards, table tennis, hall of entry, administrator, s. waiting, children’s space, dormitory, ss.hh., university of guayaquil, contains:, faculty of architecture, teacher:, indicated, scale:, date:, student :, arq. walter mora, diego jarrin mmartinez, theme: community center for assistance and recreation for children and young people with motor disabilities, frontal facade, vii projects, of guayaquil included in the parish tarqui, on the second floor, side facade, fau, university de guayaquil, grupo:, alumna: jarrin martinez diego armando, facades, ubicación :, semestre :, fecha :, vii, docente: arq. jose castillo, escala :, content :, architectural plants, teacher: arq. walter mora, theme: community center for assistance and recreation for children and young people with motor disabilities, architectural plant – gym – pool, architectural plant ttipo- workshops, architectural plant – library – administration, general implantation, implantation
Raw text data extracted from CAD file:
| Language | Other |
| Drawing Type | Block |
| Category | City Plans |
| Additional Screenshots |
 |
| File Type | dwg |
| Materials | Concrete, Other |
| Measurement Units | Metric |
| Footprint Area | |
| Building Features | Garden / Park, Pool, Parking |
| Tags | amenities, autocad, block, center, city hall, civic center, community center, driving, DWG, people, planimetria, plants, recreation center, young |








