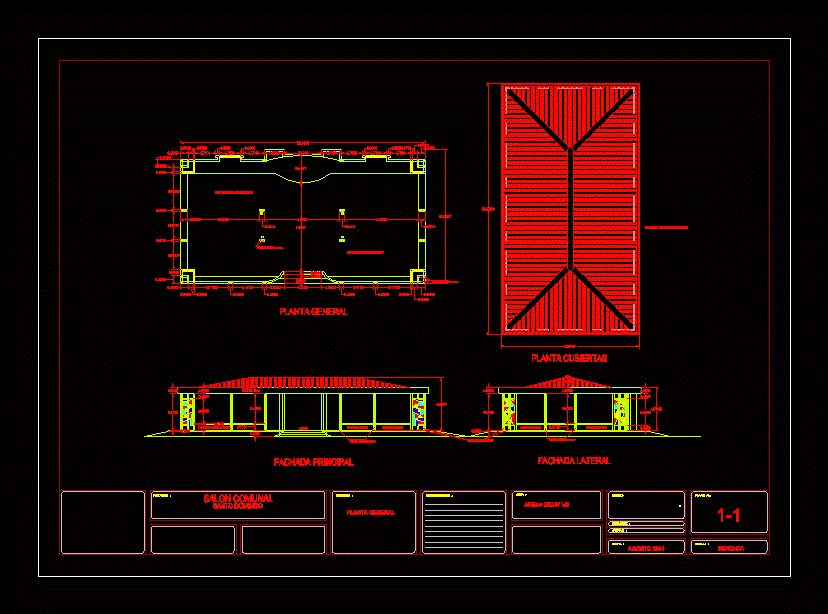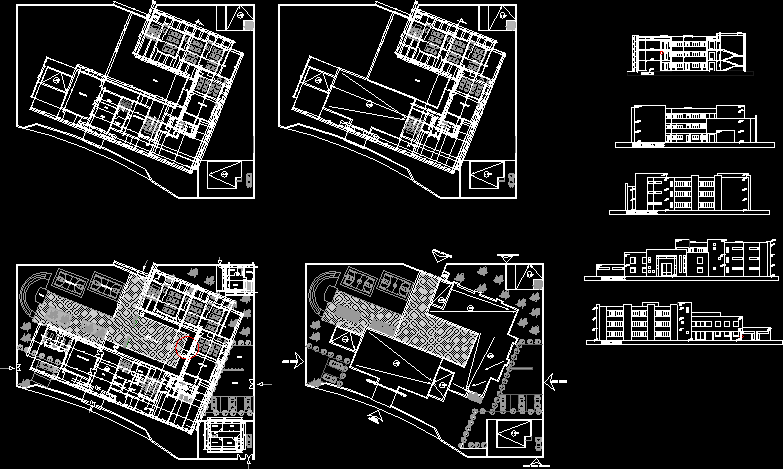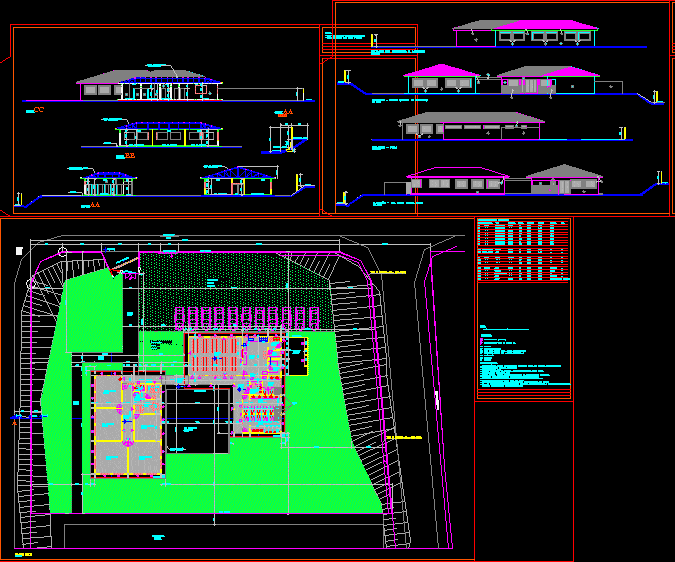Communal Living In Oil Tube DWG Block for AutoCAD

Community hall in oil tube 250m2 area with columns covered in oil pipeline with 4 water
Drawing labels, details, and other text information extracted from the CAD file (Translated from Spanish):
caño usivar, via san rafael, via yopal, housing, caney, corral, trans, urbanization los ocobos, juan sanchez, playground, local, bathroom, cafeteria, apple a, apple b, apple c, apple d, apple e, parking , playground, axis, scale:, flat no., design:, drawer:, file:, date:, indicated, location:, observations:, contains:, design, general plant, project:, owner, department, casanare, del loteo, santo domingo, arq. carlos manrique r, area:, arq. carlos a manrique r, carlos a. manrique, architect:, community housing board, apartment project, main facade, side facade, floor coverings, communal living room, exposed brick, heavy traffic ceramic floor, eternit tile with metal structure, access
Raw text data extracted from CAD file:
| Language | Spanish |
| Drawing Type | Block |
| Category | City Plans |
| Additional Screenshots |
 |
| File Type | dwg |
| Materials | Other |
| Measurement Units | Metric |
| Footprint Area | |
| Building Features | Garden / Park, Parking |
| Tags | area, autocad, block, city hall, civic center, columns, communal, community, community center, covered, DWG, hall, living, oil, pipeline, tube, water |








