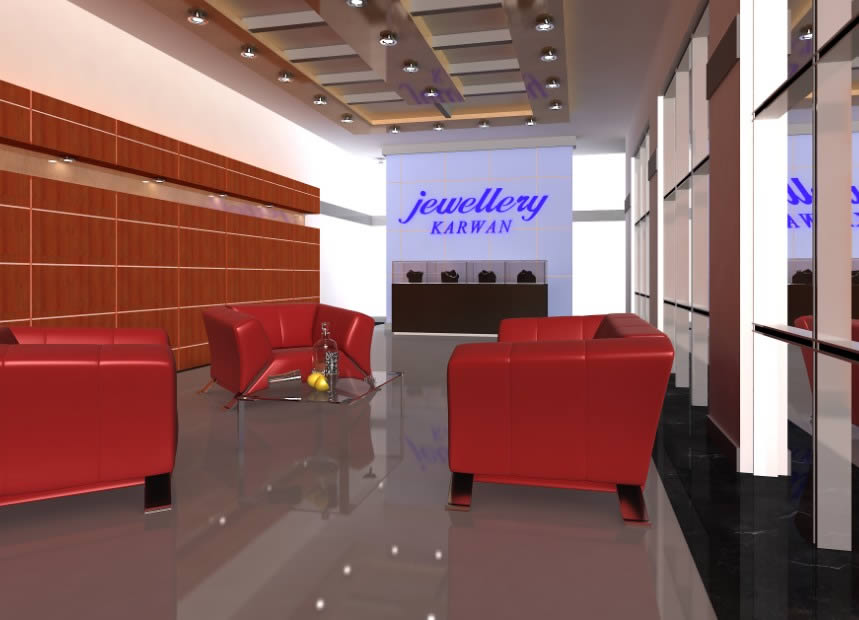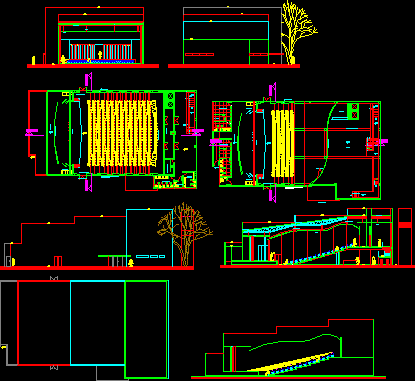Community Center DWG Block for AutoCAD

Community Center – Sum
Drawing labels, details, and other text information extracted from the CAD file (Translated from Spanish):
npt, aluminum, windows, panel, height, width, type, sill, material, bathroom women, men, bathroom, multipurpose room, main hall, local authorities, garden, hall, mothers club, water board, water and drain, together adm. service, be, secretary, file, roof, balcony, roof of tank, roof portico, screen, doors, wood, metal, with spiders, pre fabricated tank, concrete frame, tile roof, screens, glass, room, cistern , cl., skylight, dome, construction and improvement of the communal room of the caserio of runtu, san marcos – huari – ancash, project :, location:, caserio :, scale:, plane :, design:, region :, province :, date:, district municipality, san marcos, district:, construction and improvement of the communal area, the hamlet of runtu, san marcos – huari – ancash, runtu, san marcos, huari, ancash, indicated, first floor, second floor, roof , ceilings, communal room – caserio, main hall, hall, rest, local authorities, mothers club, multipurpose room, seating, irrigation board, desc., main elevation, elevations and cuts, left lateral elevation, court bb , cut aa, therma, special step box, general board and distribution ion, wat – hour energy meter, distribution board sub, ceiling or light source device outlet, wall artifact outlet – bracket, ceiling recessed device – spot light, junction box, single phase single outlet, receptacle high single-phase, single-pole switch, bipolar simple switch, three-way switch – switching, pushbutton, buzzer – buzzer, external telephone interconnection box, external telephone outlet, grounding hole, ground, legend, roof, three-phase outlet high , three-phase socket, kwh, three-pole simple switch, comes from tg, up switch, arrives switch, sifted and compacted earth, common salt, charcoal, sifted earth, rod electrode, other components and accessories according to electrical diagrams reached and the dice by the, – the boards and sub-boards should be properly installed with their switches and, – the appliances and electrical components’equipments and boards must have the proper guarantee, technical specifications, – plate for the installation of ticino dice, power distribution boards, water heater and water pump must be grounded., dimensions and characteristics must comply with the provisions of the legend and national code of electricity., standard and connectors to box of the same material., bar to receive all lines of land., unless otherwise indicated., notes :, of the manufacturers, – special, abilizarlas conveniently., symbol, pre -perforated for, of pvc pipes, – iron of faith. gdo of, – heavy for ducts, light for ducts, facilitate installation, – the board will bring holes, greater or equal to, description, – iron cabinet, diagram of electrical upright, maximum, power, load table, services, use , level, charges, electric pump, sum, offices, rooms, special, installed, demand, total, fp, earthed, tg, arrives ssds, outlet, first floor, lighting, dist. board, reservation, second floor, three phase , comes ee.ee. of, diagram of lightning rod, cpf, elevation, comes local telephone line, electric motor, telephone outlet, electrical installations, well to ground, axis of coverage, low pipeline of food, inspection cover, sanitary facilities, indications of the national regulation of, respective., constructions the hydraulic tests, interior., the drainage pipe will be :, besides wooden cover., a.- pvc type s.a.p. of medium pressure., b.- normalized simple concrete., cold water pipes will be p.v.c. in, universal when going on the wall and frame, before putting in service the pipes, water and drain should be tested, the valves will have two joints, wooden base, mortar, adhesive for mayolica, mix, porcelain on board, bathroom m., bathroom v., general., goes to collector, to the public network, of potable water, rises vent., low pluvial drain pipe, pluvial drainage channel, grid, to garden, pluvial drain, cistern, overflow, rise tub. from water to elevated tank, sanitary system, sanitary detail pipe – beam, mooring beam, sewage, brick wall, lightweight slab, pipe, detail pipe – wall, jagged brick wall, rope, general networks, and will be fixed the head of the corresponding accessory, union to simple pressure threaded union, coefficient of flow, with unions sealed with special glue or cement, the records will be of bronze with airtight threaded cover, with the same material of the finished floor. in dimensions, waterproofed with a cast iron frame and lid, the records will be installed inside the bathrooms in places, glue or solvent cement for pvc pipes. follow
Raw text data extracted from CAD file:
| Language | Spanish |
| Drawing Type | Block |
| Category | City Plans |
| Additional Screenshots |
     |
| File Type | dwg |
| Materials | Aluminum, Concrete, Glass, Plastic, Wood, Other |
| Measurement Units | Metric |
| Footprint Area | |
| Building Features | Garden / Park |
| Tags | autocad, block, center, city hall, civic center, community, community center, DWG, sum |








