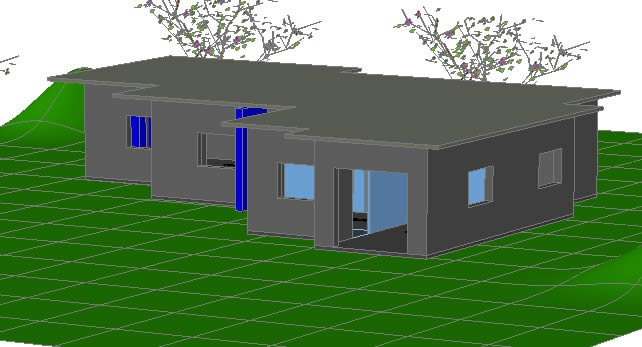Community Center Integrator DWG Detail for AutoCAD

DRAFT INTEGRATED COMMUNITY CENTER; WHICH HAS THE ADMINISTRATIVE PURPOSE AND RELATED NUCLEAR ACTIVITIES IN ONE BUILDING; LOCATING THE SAME; IN THE SUBURBS OF THE CITY; ENABLING THE ACCESSIBILITY OF PROCEEDINGS TO VULNERABLE AREAS OF THE CITY. Plants – Cortes – Views – Construction Details – Landscaped Deck
Drawing labels, details, and other text information extracted from the CAD file (Translated from Spanish):
wooden beams, metal profile sealed with silicone, gutter, thermal insulation panel, translucent clraboya, detail cover of tea room with skylight, wood screw, wooden dowel screw, concrete structure, firm, centrifuged concrete pipe, well rainwater fall, concrete type prefabricated curb, frame and cast iron lid, sec. of gob., sec. of finance, sec. of works and services pub., coord unit. and management control, sec. gral de intendencia, planif. its T. and territorial, court of absences, registration of persons, samsa, emsa, rents, mail, boxes, sec. quality of life, information center, kitchenette, private sanitary lady, sanitary private gentleman, av. chacabuco, av. jauretche, children games room, reading room children, children sanitary, girls sanitary, public health lady, public health gentleman, health gentleman, gentleman’s clothing, women’s health, women’s clothing, sum deposit, sanitary serv. gentleman, deposit of the complex, marriage room, neighborhood assembly, sanitary gentleman, sanitary lady, deposit of cleaning, security, workshop, sanitary serv. lady, bridging section, compacted soil, concrete foundation, prefabricated concrete curb, supply network, sewerage network, sidewalk, parking area, driveway, semi-covered entrance, administrative seector, sum, library, workshops, exterior , interior, detail delivery to wall, detail drain
Raw text data extracted from CAD file:
| Language | Spanish |
| Drawing Type | Detail |
| Category | City Plans |
| Additional Screenshots |
|
| File Type | dwg |
| Materials | Concrete, Plastic, Wood, Other |
| Measurement Units | Metric |
| Footprint Area | |
| Building Features | Garden / Park, Deck / Patio, Parking |
| Tags | activities, administrative, autocad, building, center, city hall, civic center, community, community center, DETAIL, draft, DWG, integrated, purpose, related |








