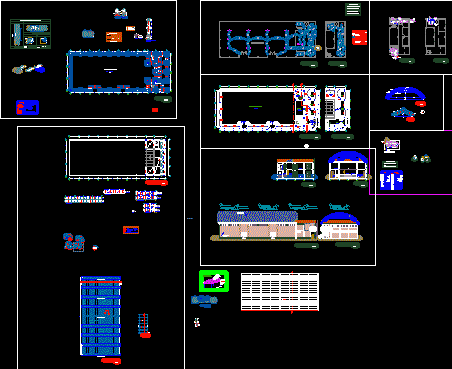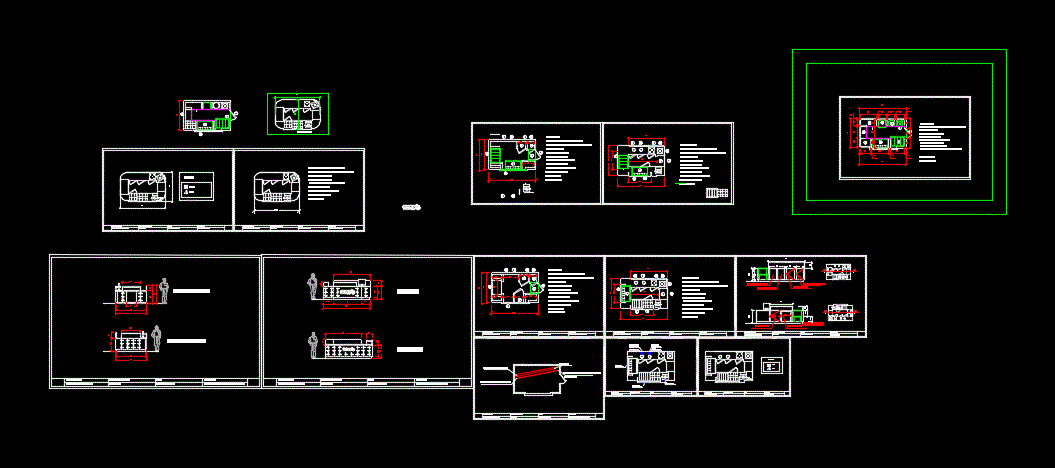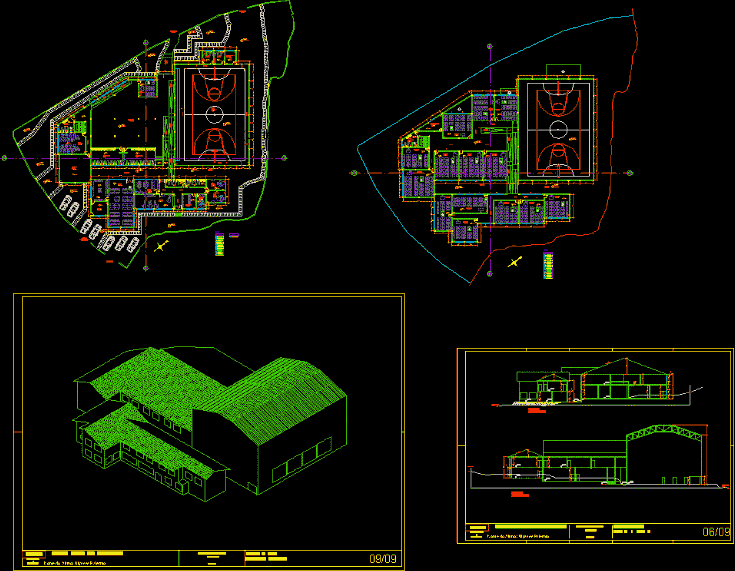Community Center In Pichanaki DWG Block for AutoCAD

Community Center located in Pichanaki City – Peru
Drawing labels, details, and other text information extracted from the CAD file (Translated from Spanish):
white, location, location, file, iron, awning, jr. micaela bastidas, jr. Miguel Grau, Jr. francisco bolognesi, av. tupac amaru, jr. jose olaya, jr. leoncio prado, jr. sucre antonio, office, podium, multipurpose room, hall, ss.hh. ladies, floor polished cement, and burnished, the boxes will be of the heavy type of faith. galvanized, technical specifications, inf edge, electric power meter, kwh, roof, symbol, pipe per floor, light center outlet, double bipolar universal socket, double hit switch, single unipolar switch, distribution board, roof pipe or wall, electrical legend, description, first floor, alt., of the network, second floor, general board, shv, shd, sh, to the septic tank, of the public network, the pipe and accessories for drainage and ventilation will be of plastic of medium pressure pvc of diameter as indicated., the valves will be bronze gate type and should be installed between two universal unions., sanitary legend, water, drain, register box, water meter, gate valve, universal union, cold water pipe, union tee, blind type register box, drain pipe-pvc ø indic., bronze threaded register, sump, sanitary tee, hot water pipe, union cross, tub. horizontal pvc, drain plug, support masonry wall tarred and painted, concrete cyclopean with, waterproofing with, bruña cement rubbed, floor slip, wall, brick wall, exterior, interior, stone filling rammed, concrete ciclopeo, concrete, zapatas and foundation beams, columns and beams, foundation mix, overburden mixture, coatings, overlaps, steel, column frame, section, stirrups, technical specifications, —-, shoe detail, global, bylayer, byblock, vacuum , additional, overlap length, splicing in different, trying parts, splices outside, confining area, beam, column, bending in, inside, confined core, bending, splicing of columns, bending of stirrups, length, in extremes, development, splice length, beams, length, details and technical specifications, overlapping area in beams, ss.hh. males, first floor, meeting room, ss.hh., second floor, tijerales, belts, tijeral plant, court bb, pazadiso, lightened slab, key, sill, satipo, huancayo, huancavelica, concepcion, chanchamayo, cuzco, ucayali, lima, yauli, pasco, junin, location, chupaca, tarma, jauja, mother of god, apurimac, colombia, ayacucho, loreto, puno, arequipa, moquegua, brazil, bolivia, ocean, freedom, cajamarca, ecuador, lambayeque, piura , tumbes, ancash, amazonas, ica, huanuco, san martin, chile, pacific, tacna, departmental, national, width, height, terrace, lateral elevation, legend, existing column, existing footing, ze, stair detail, wind direction , overlap, dd cut, calamine cover, tarred and painted wall, iii, front elevation, a – a cut, b – b cut, checkers, gutter, staircase foundation, foundations, concrete – columns, overload :, concrete – beams , mortar: , concrete – reinforced concrete, reinforced concrete:, concrete, cyclopean :, surplus :, foundation :, resistance, medium, stone, maximum, corrugated iron truss, cut a – a, ridge, welded knots, harness, screed, shoe detail , circular column, circular abutment, drainage arrives, cold water rises, low drainage, cold water arrives, strap plant, cc cut, calamine, x – x cut, details cover of the platform, tension plant, aa cut, corrugated iron, tijeral, coverage of the podium, coverage of the multipurpose room, detail for both coverages, detail of the multipurpose room, variable, earthquake resistant for buildings of masonry., of buildings and to the specifications in the design norms, the construction will be carried out according to the national regulation, technical specifications, note :, coatings :, materials :, overlays:
Raw text data extracted from CAD file:
| Language | Spanish |
| Drawing Type | Block |
| Category | City Plans |
| Additional Screenshots |
 |
| File Type | dwg |
| Materials | Concrete, Masonry, Plastic, Steel, Other |
| Measurement Units | Metric |
| Footprint Area | |
| Building Features | |
| Tags | autocad, block, center, city, city hall, civic center, community, community center, DWG, located, PERU |








