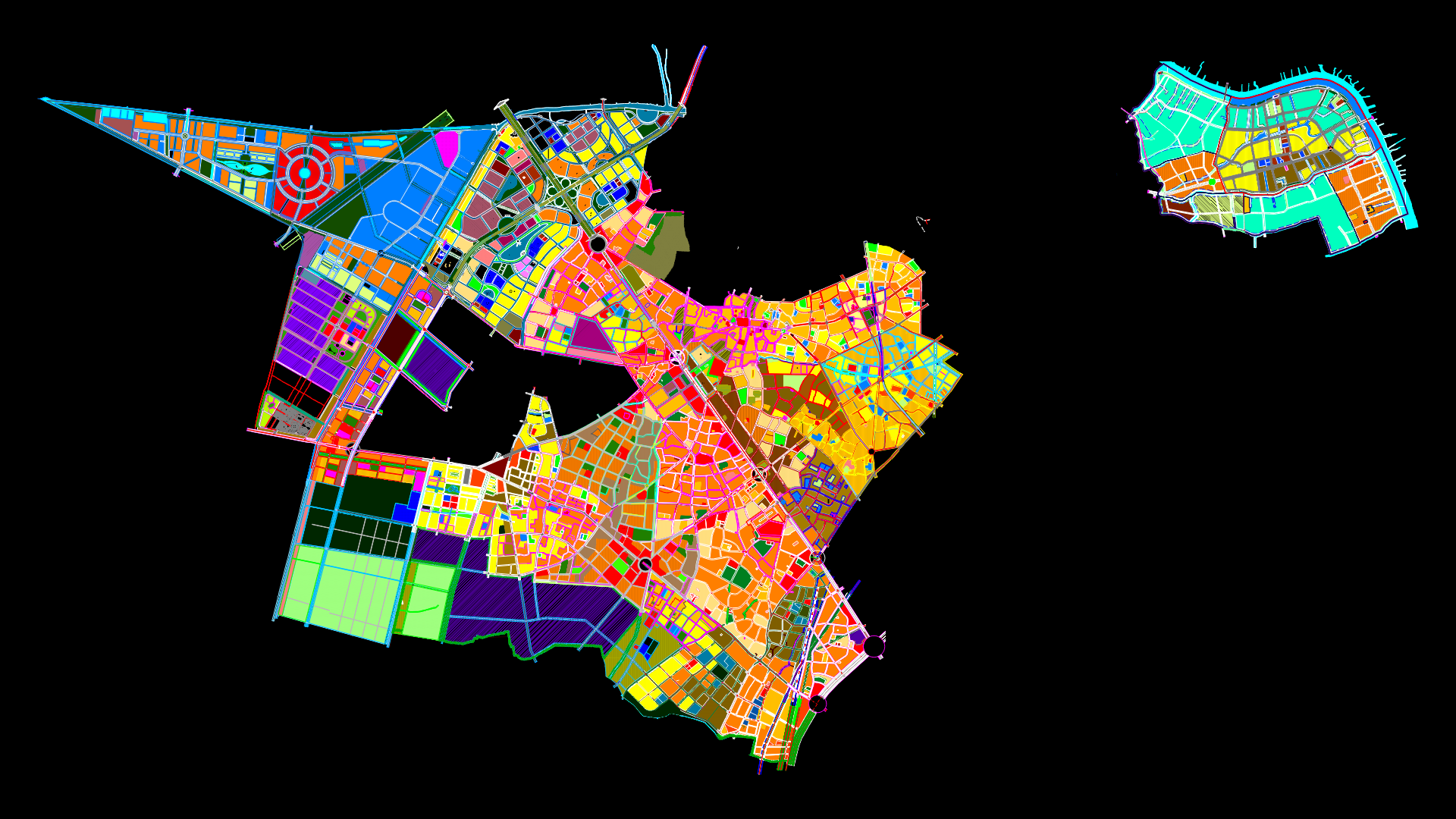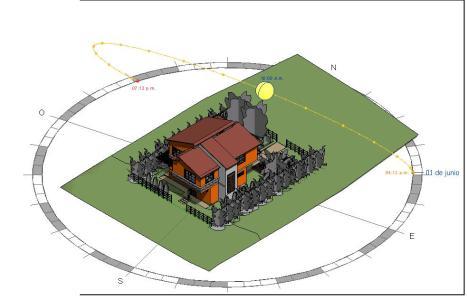Community Hall, Event Space, Ballroom DWG Plan for AutoCAD
ADVERTISEMENT

ADVERTISEMENT
Plans, sections, elevations, flat roofs with wooden trusses
Drawing labels, details, and other text information extracted from the CAD file (Translated from Spanish):
room, window box, quantity, alfeizer, width, type, observations, height, window with metal profiles and, transparent semi-transparent glass., box of doors, cant., vain, double leaf wooden door, wooden door a leaf, ridge, galvanized zinc channel, wooden truss, proy:, location, roof plans, work :, dib.:lnmp, acot: mts., esc: indicated, direction of the roof, distribution, dib .: lnmp, kitchen – bar, ss.hh., sum, stage, elevations, sidewalk, detail of tijeral, bleachers, stage, zocalo int., wood, cuts, urinal, cement, detail of zocalo, coverage of, tile Andean, wood
Raw text data extracted from CAD file:
| Language | Spanish |
| Drawing Type | Plan |
| Category | City Plans |
| Additional Screenshots |
 |
| File Type | dwg |
| Materials | Glass, Wood, Other |
| Measurement Units | Metric |
| Footprint Area | |
| Building Features | |
| Tags | autocad, ballroom, city hall, civic center, community, community center, DWG, elevations, event, flat, hall, plan, plans, roofs, sections, space, sum, trusses, wooden |








