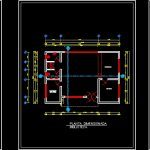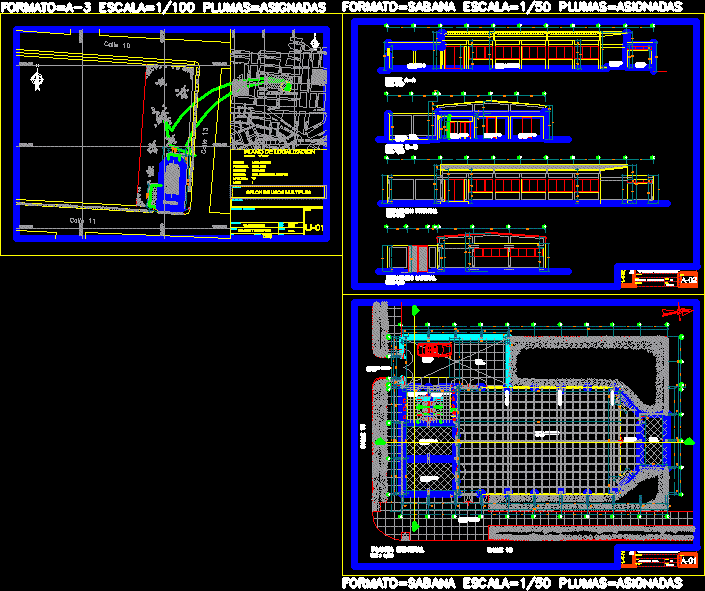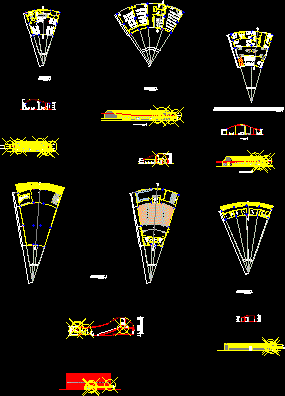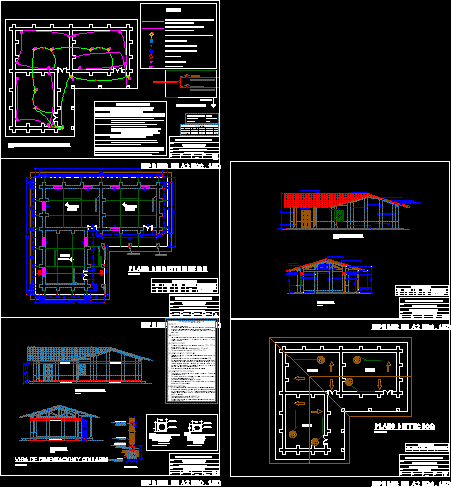Community Library DWG Elevation for AutoCAD
ADVERTISEMENT

ADVERTISEMENT
LIBRARY cominutaria proposal. It consists in reading area; administrative office; reception and borrow books; deposit books; and computers. Flat furnished; dimensioned and elevations
Drawing labels, details, and other text information extracted from the CAD file (Translated from Spanish):
low, access, maintenance and custody, delivery of dirty crockery, refrigerators, preparation, cold kitchen, microwave, dry food, vegetables and veggies, meats, fish, loans, deposit, library manager, consultation area, computers, furnished floor library, plant dimensionada library, frontal elevation, right lateral elevation, left lateral elevation, rear elevation
Raw text data extracted from CAD file:
| Language | Spanish |
| Drawing Type | Elevation |
| Category | City Plans |
| Additional Screenshots |
 |
| File Type | dwg |
| Materials | Other |
| Measurement Units | Metric |
| Footprint Area | |
| Building Features | |
| Tags | administrative, area, autocad, city hall, civic center, community, community center, consists, DWG, elevation, library, office, proposal, reading, RECEPTION |








