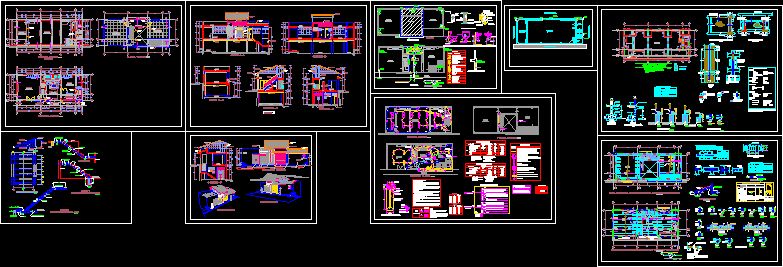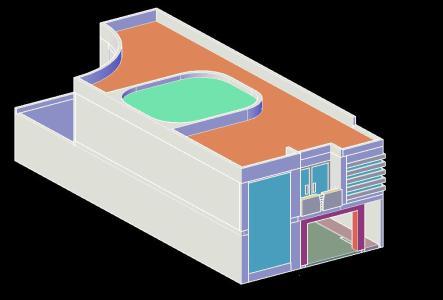Community Local DWG Full Project for AutoCAD

LOCATED ON A LAND WITH LEVEL INFERIOR TO THE STREET. IT HAS SMALL DIMENSIONS WITH PERIMETRIC MEASURES 6M WIDE AND 15 M LONGUE .THE PROJECTED MULTIPURPOSE ROOM AUDITORIUM (SUM) AT FIRST PLANT ( BASEMENT)TO USE THE MAXIMUM POSSIBLE TERRESTRIAL SPACE;INCLUDING STAIR FOR ACCESS TO SECOND LEVEL (STREET LEVEL).THE AUDITORIUM ALSO HAS AN SCENE AND DEPOSIT UNDER STAIRS. IN THIS LEVEL OF THE STREET IS ORGANIZED A BUILDING THROUG A COURT HALL; THIS SPACE IS ACCEDDED TO THE SSHH; TO AN ADMINISTRATIVE OFFICE AND FROM A WAREHOUSE; HERE IS A STAIR DESIGNED TO ACCESS TERRACE , DESIGNED VOLUMETRIC.iNCOME AND PATIO HAVE STONE CLADDING HALL AND A LIGHT COVER TO PROTECTOF THE RAIN AND SUN.SIDE SKYLIGHTS TO FILTER THE LIGHTTO ILUMINATE THE AUDITORIUM
Drawing labels, details, and other text information extracted from the CAD file (Translated from Spanish):
made by coconut, tg, court e – e, court f – f, court c – c, street, court a – a, warehouse, courtyard hall, auditorium, stage, roof, metal railing, deposit, court b – b, office , gutter, hall, system, vitrovent, mesh glass coverage, sh males, sliding screen, aluminum carpentry, door deposit, wall, veneered, vf, garden, ornamental, cut d – d, see detail, plated wall, veneered in, metal structure, front elevation, stone veneer, protruding, stone veneered , metal door, corrugated type, metal tube, metal door, sliding gate type, gutter protector, metal letters, cast iron, rustic flooring, light cover, color, translucent, Sije stone, tile roof, ceiling, fibro cement, sije, metal railing see detail, tile type, tarrajeo fine, vc, rustic Sije, window, sist. vitrovent, zocalo, isolated handrail, patio – hall, sidewalk, planter, second floor, projecting beam, first floor, projection of, slab opening, rustic ceramic floor, polished cement floor, sh, ladies, cantilever, stone enchape, empty, floor ceilings, door type grille, sliding, stone rustic sije, skylight, glass type cathedral, ceramic floor, ladder type, roma, opening, coverage, fiber cement sheet tile, wooden top, niche, lined with mayolica , wall, niche lid, majolica, knob or squeegee, sapito for closure to, goes to collector, comes from sanitation company, metal coverage, plant ceilings, xx cut, drain pipe, lightened d, saf, vaf, bdll , vdll., symbol, trap p, ball valve, gate valve, universal union, legend, description, uphill, upright, water outlet, drain outlet, detail of placement of water outlets and drain, outlet for, drain, cold water, exit from cold water, valve box detail, sh male, sh ladies, detail of ventilation outlet, place before, vd, bd, vent to land, agricultural in lower level, to public road, to area, agricultural, land cut , cropland, water mirror, males, kw-h., ground hole detail, pvc tube, electrode, edge for, copper-weld rod, clamp detail, electrolytic, electrolytic copper rod, clamp, cable copper, electrolitic copper wire, with sifted earth, compacted and treated., cover registration, concrete, description of wiring, circ., types of, electrical outlets, only computer, color code, colors, line of conductor, green, line ground, white, neutral line, red, blue, live line, black, yellow, power line, outlet for spot light c compact fluorescent lamp, outlet for ceiling lighting, electric energy meter, pass box, wh, switch thermomagnetic, description, legend, well to ground, centers light, tg, goes to hall, low pvc sap, comes pvc sap, goes up pvc sap, leave pipe, td, comes from tg, reserve, up feed to, artifact in ladder, tg, fd, tg load chart, total , load unit., other appliances, mobile loads, computer equipment, basement load chart, feeder calculation, load to hire, red color, retaining wall, foundation, footings, masonry, walls, structure columns, plates, beams , lightened and solid slabs, stairs, load-bearing walls, smooth iron, braced columns and slabs, columns and beams, continuous foundation, overburden, continuous foundation-footings, carrying capacity, xx axis: reinforced concrete plates, yy axis: reinforced concrete slabs, note: it will not be built on uncontrolled landfill, peat and organic material. This type of material will be removed until it reaches the ground indicated in the soil study and the over-excavation carried out will be filled with concrete subcimiento, displacements, design parameters, structural system, foundation type, depth of rebar, screed, brick type IV king kong, block a, low, considering zone of efforts, splices out of the, parts trying to do, splicing in different, confinement zone, finishing and intersection of beams – columns, overlapping joints for beams, slabs and lightened, superior, reinforcement, values of a, lower, frame of stirrups of beams, type, see plant, beam or lightened, colum., overlaps and joints, slabs, beams, in columns, slabs and beams, r mm., stirrups, column stirrups, column, foundation, beam, nfp, continuous foundations, note, retaining wall, supporting wall, foundation beams, va, var, type a, type b, detail of beams, screed, apply waterproofing additive, type c, staircase foundation , cut a – a, metallic cover plant, corrugated iron, welding, solid slab detail, drain pipe, cº fill, lightweight slab, metal cover detail, with concrete cover, m-m cut, excenario
Raw text data extracted from CAD file:
| Language | Spanish |
| Drawing Type | Full Project |
| Category | City Plans |
| Additional Screenshots |
 |
| File Type | dwg |
| Materials | Aluminum, Concrete, Glass, Masonry, Plastic, Wood, Other |
| Measurement Units | Metric |
| Footprint Area | |
| Building Features | Garden / Park, Deck / Patio |
| Tags | autocad, city hall, civic center, community, community center, constructive details, dimensions, DWG, full, land, Level, local, located, Measures, perimetric, Project, small, social, street, wide |








