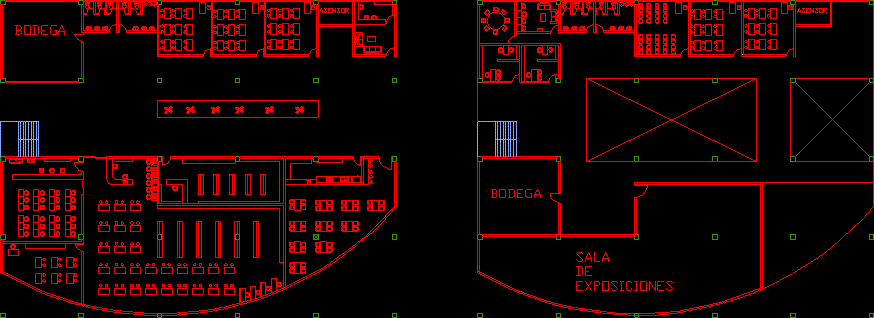Community Medicine Cabinet Medicine Cabinet DWG Full Project for AutoCAD
ADVERTISEMENT

ADVERTISEMENT
Projectt community cabinet; architectural plans; structures; health; Electric; etc
Drawing labels, details, and other text information extracted from the CAD file (Translated from Spanish):
zone, project, waiting room, office, topico, includes metal mesh mosquito, cant., height, width, type, alfeizer, window box – windows, specifications, wood tongue and groove screw, box vanes – doors, general plant, proy of calamine, column of, partition, wood, cut a – a, tables overlapped, mesh mosq. metal, wood, wooden door, tongue and groove, column, beam, main facade, smooth zinc ridge, corrugated zinc calamine, ladder, wooden shutter window, mesh mosq. metal, wooden window with, proy.viga, proy.river, proy.techo, wooden railing, corrugated calamine, plywood ceiling, cut b – b, mortar, wooden door, smooth zinc friezes, frieze of smooth zinc, mortar
Raw text data extracted from CAD file:
| Language | Spanish |
| Drawing Type | Full Project |
| Category | City Plans |
| Additional Screenshots |
 |
| File Type | dwg |
| Materials | Wood, Other |
| Measurement Units | Metric |
| Footprint Area | |
| Building Features | |
| Tags | architectural, autocad, cabinet, city hall, civic center, community, community center, DWG, electric, full, health, plans, Project, structures |








