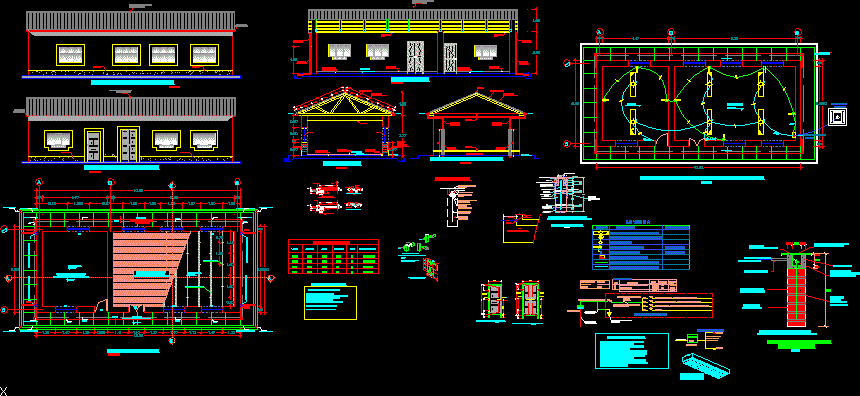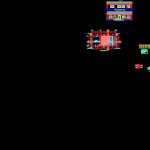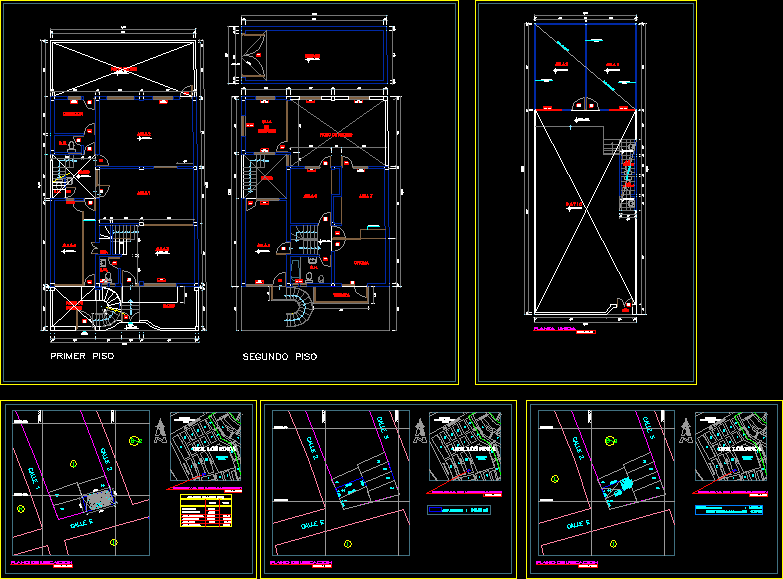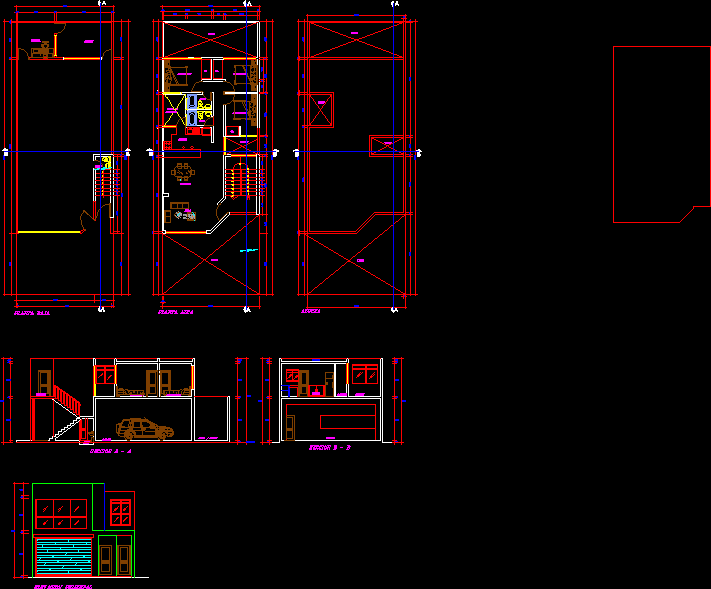Community Room DWG Block for AutoCAD

Multipurpose community hall
Drawing labels, details, and other text information extracted from the CAD file (Translated from Spanish):
sand cement ratio :, technical specifications, bb cutting, calamine cover, wooden belt, ridge cap, rainwater, gutter, side elevation, protect tube, tarred and painted socket, metal gutter, for rainwater, tongue and groove floor, counterzoating , sum, masonry, adobe, tarrajeo painted, glass, ceiling with, plywood, cut aa, rear elevation, wooden sleepers aguano, wooden wedges aguano, waterproofing, tar layer, false floor, machiembrado aguano wood, to settle, low rainwater, anchored to wall, detail of descent of water, sidewalk, protection with, box and spike, all assemblies are reinforced, with wedges from the outside, note:, wedges, wood, retalon, detail of safe, sheet metal forte, door joints, vain, obervaciones, width, height, —, alfeizer, und, box vain, metal, shaft, hinge, tarrajeo with plaster of walls, detail of path, and tub . evac. rainwater, rubbed floor, cobbled base, board, expansion, compacted terrain, wall, frontal elevation, tarrajeo with plaster of walls:, calamine, simple concrete rubbed and, simple concrete rubbed and burnished, sidewalk, evacuation channel of rainwater, evacuation of rainwater, distribution, with grid mod. ara, fluorescent in box, agricultural land sifted, iron frame, mixed with manure, comes from general board, copper rod, detail of well, ground, note: thorgel components a and b, copper connector, concrete box, with torgel ayb, component, mixed, legend, symbol, description, observations, double outlet, single switch, distribution board, floor recessed conductor, conductor embedded in ceiling, lighting classrooms, lighting runner, total, item, factor, table gargas, outlet, light center, reserve, demand, installed, load, maximum demand, supply, single-phase, voltage, mobile loads, maximum, equipped with thermo-magnetic switches, Japanese or American origin, rations for socket outlets and switches, from the magic series of ticino., det. grounding, reinforced concrete cover, intake duct, ground, copper or bronze, pressure connector, magnesium, sanik-gel, sulphate, copper rod, sifted earth, and compacted, or similar substance, ground , detail from well to land, black earth, sifted, charcoal, pressure, handle with screw, tube, concrete die, common salt, salt, public network, kwh, land line, connection to the earth well, see detail, meter, conponente, mixed with, torgel ayba each, circuit diagrams, scheme of uprights, electrical installations sum, projection calamine, meter, ups air service, well, earth
Raw text data extracted from CAD file:
| Language | Spanish |
| Drawing Type | Block |
| Category | City Plans |
| Additional Screenshots |
 |
| File Type | dwg |
| Materials | Concrete, Glass, Masonry, Wood, Other |
| Measurement Units | Metric |
| Footprint Area | |
| Building Features | |
| Tags | autocad, block, city hall, civic center, community, community center, DWG, hall, multipurpose, room |








