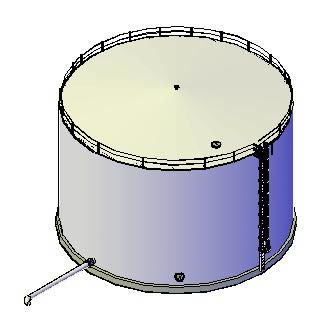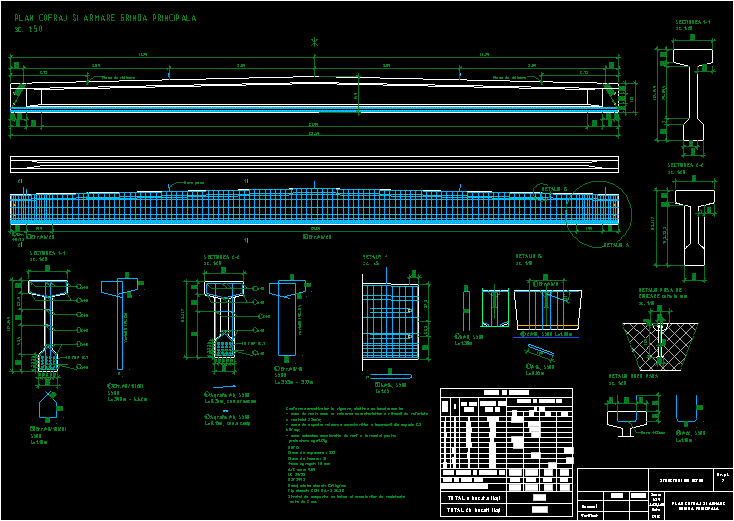Complete Plane Of Foundation And Flagstones DWG Section for AutoCAD

Complete plane of foundation with insulation footings – Plant with details of each footing in section – Isometric view and measures . Specifications and scale
Drawing labels, details, and other text information extracted from the CAD file (Translated from Spanish):
alere flamam veritatis, autonomous University, architecture facuilty, plane: foundation, date: May, systems, structural, north, again lion, vii, firm concrete, armed with mesh, electrowelded, firm concrete, armed with mesh, electrowelded, firm concrete, armed with mesh, electrowelded, detail of, column, foundation beam, detail of, section, lock, detail of, section, detail of, column, detail of, column, low level, detail of, column, detail of, column, detail of, column, top floor, cimentacion plant, scale, details of columns, scale, detail of, pedestal, detail of, pedestal, detail of, pedestal, details of pedestals, scale, details of foundation beams, scale, kind, dimensions, shoe table, shoe details, scale, plant, cut, isometry, plant, cut, isometry, plant, cut, isometry, shoe, cm column, insulated shoe of reinforced concrete, firm reinforced concrete cm thick with electrowelded mesh, reinforcing foundation beam with stirrups cm, slab cut lightened with cassette, mesh, rib, cassette, polystyrene, slab, column, structure, polystyrene cassette, cm, rib of, column strip, rib of, central fringe, isometric detail of light slab, with polystyrene cassette, rib of, column strip, rib of, central fringe, rib of, central fringe, alere flamam veritatis, systems, structural, vii, detail of armed in capital, rods, rib fringe, cassette, polystyrene, insulated concrete shoe, armed, foundation foundation beam, firm reinforced concrete cm thick, cm column, with electrowelded mesh, with stirrups stirrups, isometric point of foundation, up cut column, rods, of column, rib fringe, mesh, alere flamam veritatis, autonomous University, architecture facuilty, plane: slab, date: May, systems, structural, north, again lion, vii, rib detail, section, rib detail, section, rib detail, section, rib detail, section, rib detail, section, rib detail, section, rib detail, section, rib detail, section, rib detail, section, detail of ribs, transversal sense, detail of ribs, longitudinal direction, mezzanine slab, scale
Raw text data extracted from CAD file:
| Language | Spanish |
| Drawing Type | Section |
| Category | Construction Details & Systems |
| Additional Screenshots |
   |
| File Type | dwg |
| Materials | Concrete |
| Measurement Units | |
| Footprint Area | |
| Building Features | |
| Tags | autocad, béton armé, complete, concrete, details, DWG, flagstones, footing, footings, formwork, FOUNDATION, insulation, isometric, plane, plant, reinforced concrete, schalung, section, stahlbeton |








