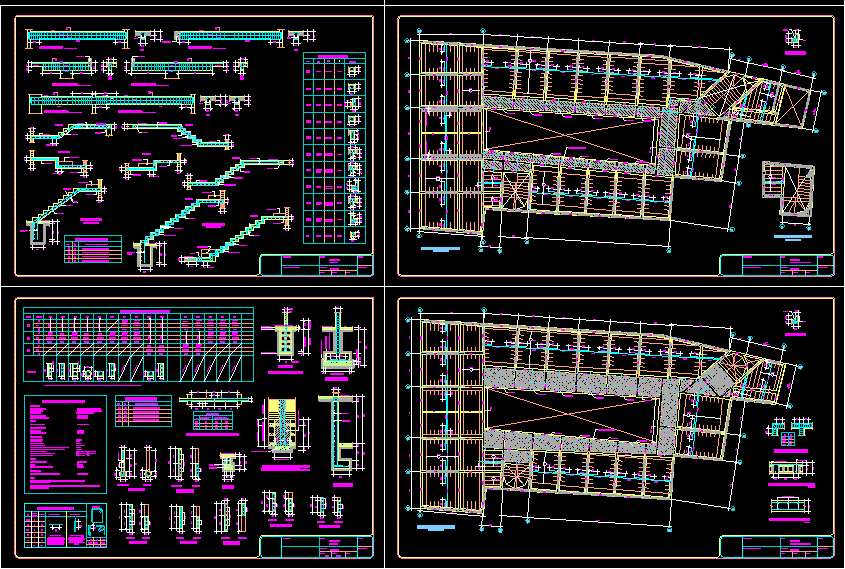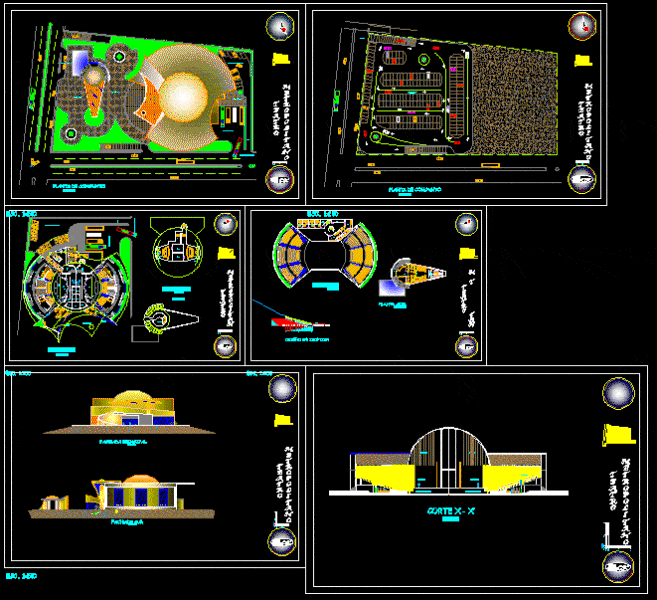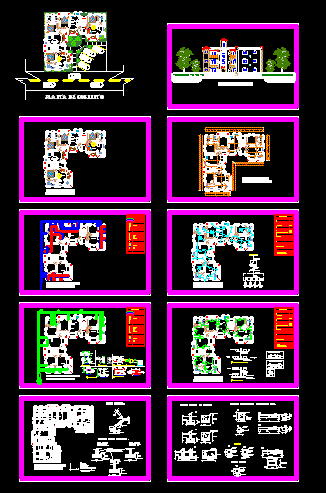Complete Plans Of A Commercial Building DWG Plan for AutoCAD

Full plans of a building commercial, distribution facilities and architecture.
Drawing labels, details, and other text information extracted from the CAD file (Translated from Spanish):
type, frame of stirrups, spacing at each end, idem., see detail, overlaps and joints, slabs, beams, columns, r mm., in columns, slabs and beams, abutments, overlapping joints in beams, lower reinforcement h any , values of m, double armor, typical cut lightweight slab, øs of joists, masonry, note, continuous foundations, depth of foundation, columns and plates, bearing capacity, soil, sobrecimientos, steel, beams and slabs, beams and slab lightened, corrugated steel, coatings, concrete, ductility factor perpendicular to façade, use factor, zone factor, soil factor, acceleration coefficient, max. displacement, soil period, max. relative displacement, ductility factor parallel to façade, structure, type gw, technical specifications, running foundations, typical footing, false floor level, existing foundation, area to be demolished, masonry reinforcement, false floor level, vc beam, level . false floor, stirrups type d, false floor, type b, type d, type c, type a, section, secondary beams, bxh, typical solid slab cut, section a – a, owner :, responsible professional :, foundation – details, project :, scale :, drawing :, date :, engineering :, flat :, sheet :, trade, lightened – details, foundations, fac, details, bxt, level, character, column table, see det., widening by cut
Raw text data extracted from CAD file:
| Language | Spanish |
| Drawing Type | Plan |
| Category | Retail |
| Additional Screenshots |
 |
| File Type | dwg |
| Materials | Concrete, Masonry, Steel, Other |
| Measurement Units | Metric |
| Footprint Area | |
| Building Features | |
| Tags | architecture, autocad, building, commercial, complete, distribution, DWG, facilities, full, mall, market, plan, plans, shopping, supermarket, trade |







