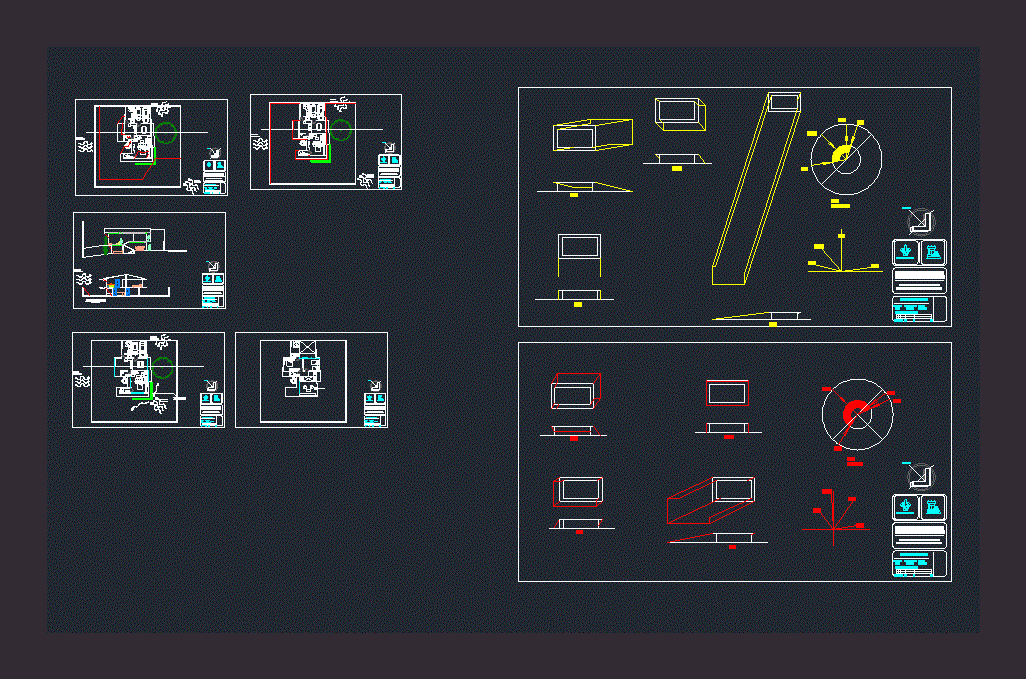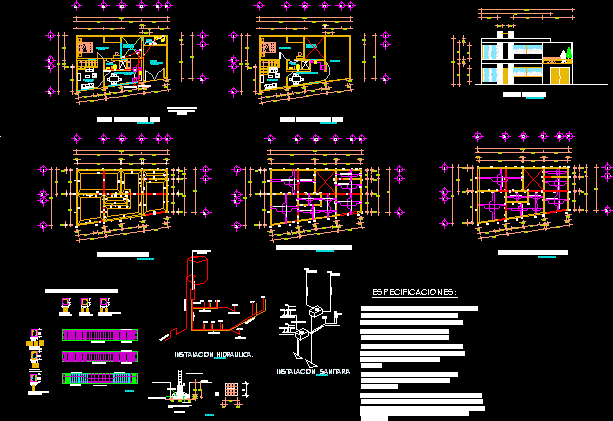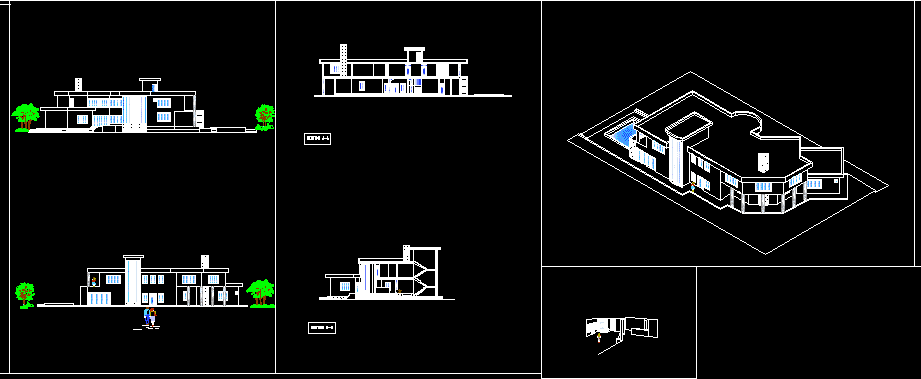Complete Residence DWG Section for AutoCAD

3 Floors – 4 Bedrooms – Garage – Library – Service room – Stair room – Plants – Sections – Elevations
Drawing labels, details, and other text information extracted from the CAD file (Translated from Portuguese):
detail of a circular staircase, wood, det. of the stair step hall detail fireplace, plant, cut, floor with anti-slip treatment, bibliot., s. being, s. dining room, garage, swimming pool, green area, garden, lav., grid for rainwater capture, water shelter, light and telephone, mall, public walkway, alameda mantiqueira, cx. mail, ramp, a., goes down to pav. connected to the public network, of the pool, natural terrain profile, street, public walkway, duct fireplace, duct fireplace, duct barbecue, barbecue, cc cut, buffers, hermetic closure, exit, entrance, septic tank, cover plan, lower deck, ground floor, nm, court bb, front facade, rear facade, aa cut, ceramic, wood lining, kitchen, porch, cer., stone, floor, s. intimate, s. dining area, cx. water level, tile, front alignment of the terrain, alignment of the ground, clay tile, wooden frame and glass, mass under paint, apparent concrete, brick, wood and glass window, water level, house, cc, suite, cx water, salon, games, existing tree, to preserve, canopy, p. cer, a.s., et. emp., s bath, maq, c of, water, subter., box, dep., empty, q. play, s. intima, writ., proj. of the cover, obs., proj. water, proj. of construction, upper floor, terracotta, uninhabitable, access by, b.i. up to the ceiling, mast, lateral alignment of the ground, suspended door, in the front recoil range, can only be performed shelter of water, light and box for correspondence, not being allowed to place gas shelter, filters, etc. , the natural topography of the neighboring lots and the public walkway will not be changed, the rainwater will be channeled to the public network, drainage will be carried out in the lot, depending on the nature of the ground. of the neighboring walls, when the natural topography of the land is modified. Notes, sloping plots shall have a forecast of sewage and storm water supply for the construction of the lot, next to the bottoms. the public sidewalk shall be free of ramps or stairs, the walls of the boundary shall be internally and externally finished, the construction site shall only be installed after exp After the completion of the work, it must be delivered clean, free of materials, debris and shacks, to the site and lot of support., local, exist, lavabo, exig, lighting, lighting and ventilation, area, ventilation, dim frames, libraries, s. of bath, q. maid, pantry, service area, office, family room, closet, circ. intimate, linen, q. toys, storage, games room, septic tank will be executed and inspection box in the sanitary engineering and sabesp standards, which should be, the public garden will not be used as a passage of access to edification., of santada de parnaiba., observatory, it is mandatory the authorization of cutting trees for the purpose of building residence, before the analysis of construction project, pv-esg, motto, planialtimetric survey, lateral facade, plaster lining, s. of games, s. bath, cx. water, cut d-d, circ., shelter, q. of toys, of cars, intimate, right lateral facade, left side façade, declivity, water tank, cx of water, game room, proj. of pav. terracotta, maq. house, tempered glass, wooden floor – wooden structure, pisograma, apparent concrete, finishes, stone, stone with sealing layer, thin plaster lining – white latex paint anti-mold on race mass, fine plaster lining – white latex paint on running mass, wood lining, grass, granite top and skirt, washbasin, floors, sanitary facilities, walls and ceiling, relation of materials and finishes, apparent brick, ceramic floor, slate stone with sealing layer, wooden flooring, tile to ceiling – plumb joints, concrete wall with waterproofing, plaster lining, bh. bathtub, pillar that is born, pillar that follows, pillar that dies, pillars, architecture, marlene c. of sá, informatics, ana cristina lucas piazza, executive design of architecture of the ground floor, resp. technical, owner, work, title, c. w. alphaville – barueri – sp, date, scale, sheet #, all piping and hot water connections must be insulated with mortar, all piping and hot water connections will be run on weldable copper., all piping and water connections cold, will be executed in pvc weldable, legend, prior to hm – architecture and computing., any alteration, during the execution of the installations, must be informed, pillar, pillar that is born, pillar that dies, wooden structure, deck – wooden structure, stone type with sealing layer, frames, fine plaster ceiling –
Raw text data extracted from CAD file:
| Language | Portuguese |
| Drawing Type | Section |
| Category | House |
| Additional Screenshots |
        |
| File Type | dwg |
| Materials | Concrete, Glass, Wood, Other |
| Measurement Units | Metric |
| Footprint Area | |
| Building Features | A/C, Pool, Fireplace, Garage, Garden / Park, Deck / Patio |
| Tags | apartamento, apartment, appartement, aufenthalt, autocad, bedrooms, casa, chalet, complete, dwelling unit, DWG, floors, garage, haus, house, library, logement, maison, plants, residên, residence, room, section, service, stair, unidade de moradia, villa, wohnung, wohnung einheit |








