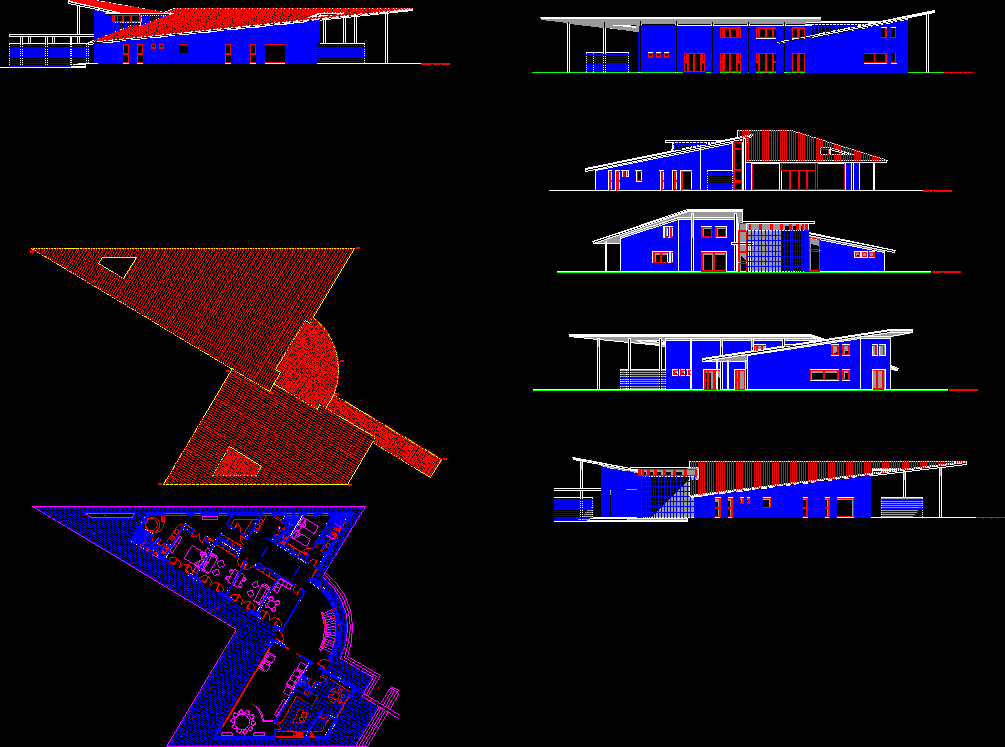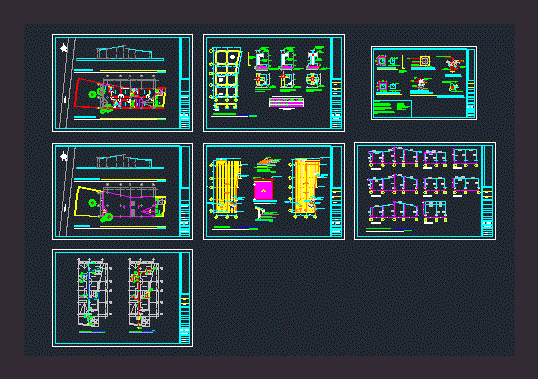Complete Single Houses DWG Full Project for AutoCAD

Complete project with plants cut elevacions box openings and housing construction details
Drawing labels, details, and other text information extracted from the CAD file (Translated from Spanish):
locksmith, floor first floor, finishes, floors, second floor projection, meter bank, slab projection, lift door, sheet, date :, scale:, description, project, second floor plant, duct, third floor plant, fifth floor floor, owner, plant roof, main elevation, rear elevation, tea, box vain, grass, doors, screens, windows, floor change, step, structural lightened slab, waterproof tarrajeo in interior of planter filled with soil of farmhouse parquet tarrajeo rubbed, typical detail jardinera, coordinate with structural project, variant location jardinera, specifications, location plan, location scheme, street the delights, street, street arenas, street x, the oysters
Raw text data extracted from CAD file:
| Language | Spanish |
| Drawing Type | Full Project |
| Category | House |
| Additional Screenshots |
 |
| File Type | dwg |
| Materials | Other |
| Measurement Units | Metric |
| Footprint Area | |
| Building Features | Deck / Patio |
| Tags | apartamento, apartment, appartement, aufenthalt, autocad, box, casa, chalet, complete, construction, Cut, details, dwelling unit, DWG, family house, full, haus, house, HOUSES, Housing, logement, maison, openings, plants, Project, residên, residence, residential house, single, unidade de moradia, villa, wohnung, wohnung einheit |








