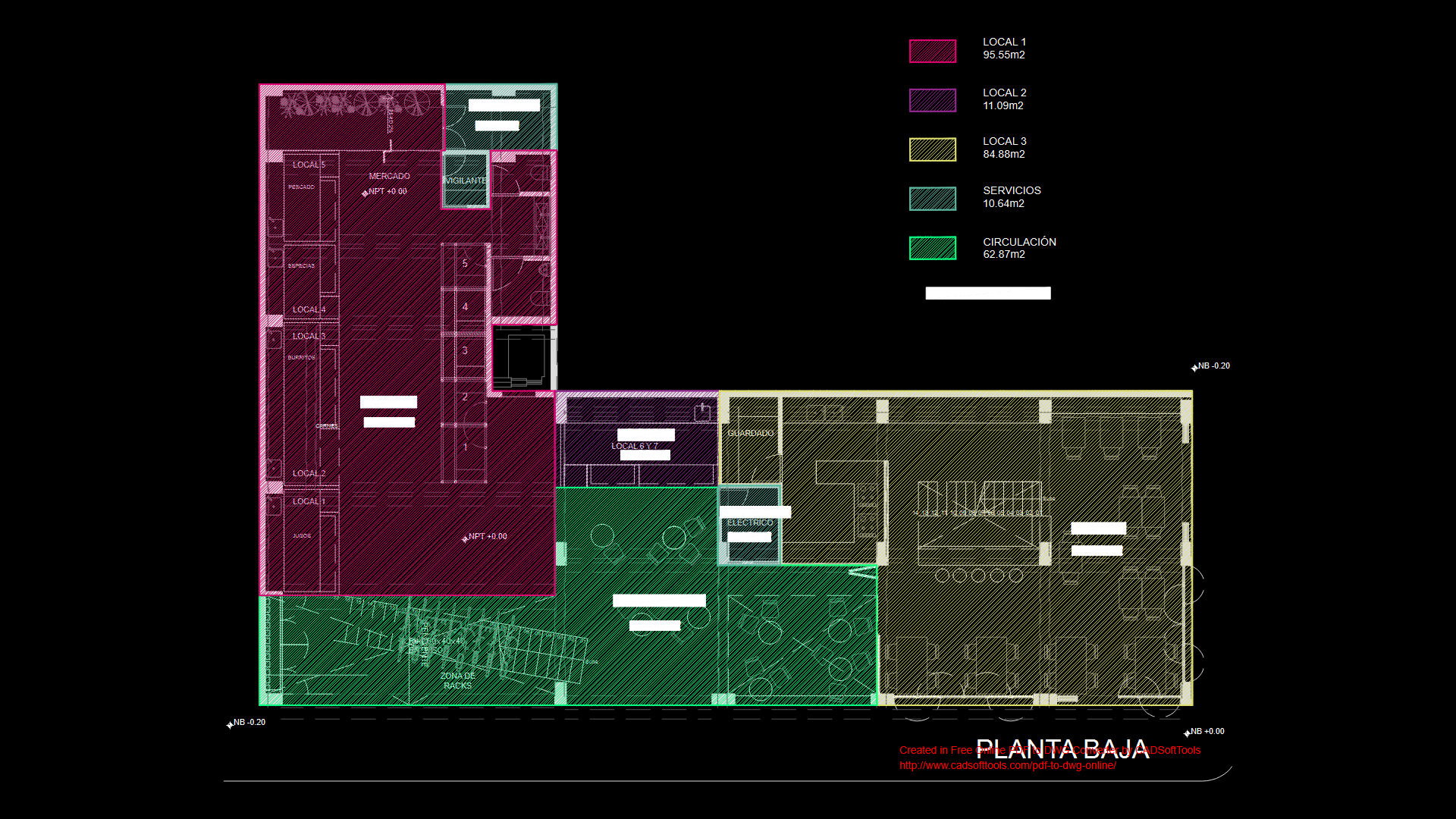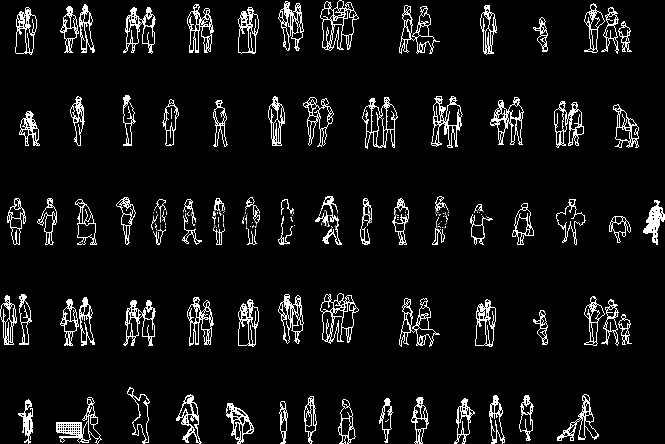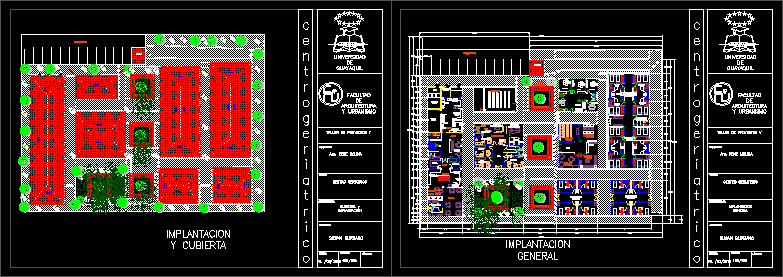Complete Super Market DWG Block for AutoCAD

Complete plane of supermarket use neighborhood
Drawing labels, details, and other text information extracted from the CAD file (Translated from Spanish):
niagara, ideal standard, storage, entrance, gallery area, lecture rooms, information and ticket office, temporary exhibition hall, reception, wardrobe, exhibition gallery, disabled ramp, classroom, winery, research, interpretation, guides, paintings, artisanal, textiles, works, other, cobblestone floor … dif of, colors, workshops, language, production, cataloging, restoration, ss.hh, loading and unloading, warehouse, packing and unpacking, warehouses, general serv service area general, c. limp., machine room, sculptures, permanent exhibition hall, general direction, planning, administration, waiting room, reception, distribution hall, cl, accounting, amphitheater, maneuvering maneuver yard, cafeteria, towers giraldov erónica jackeline, plane: , arq. ana maria guillen, scale, teachers :, student :, museum, proyectò :, location:, cellar, architectural plant, new chimbote, arq. carmen cruzalegui, general plan, n.m., rdm, rda, future via expresses, av. seagulls, av. agraria, projected context: pedestrian streets, avenida las gaviotas, agrarian avenue, road circuit, permanent room, temporary room, portico, administration, audiovisual, lobby, workshop, loading and, ss.hh, download, amaze, rooms, stairs, fine arts, library, administration, reports, be. gen, art galleries, convensions room, first floor, second floor
Raw text data extracted from CAD file:
| Language | Spanish |
| Drawing Type | Block |
| Category | Retail |
| Additional Screenshots |
 |
| File Type | dwg |
| Materials | Other |
| Measurement Units | Metric |
| Footprint Area | |
| Building Features | Deck / Patio |
| Tags | autocad, block, commercial, complete, DWG, mall, market, neighborhood, plane, shopping, super, supermarket, trade |








