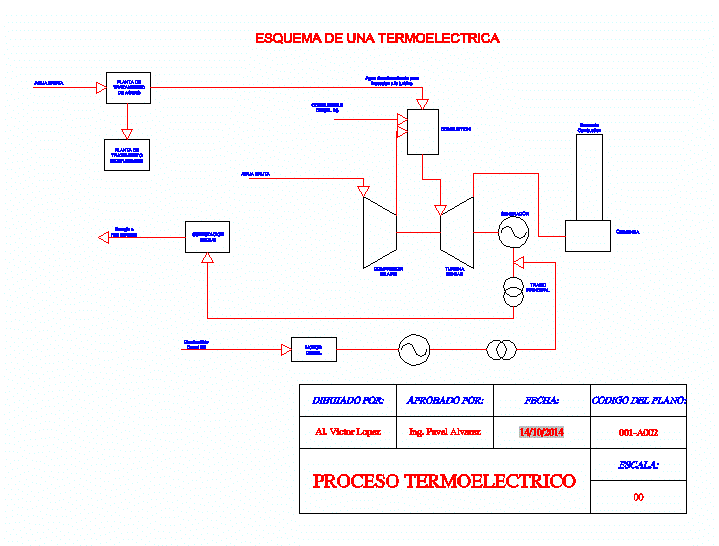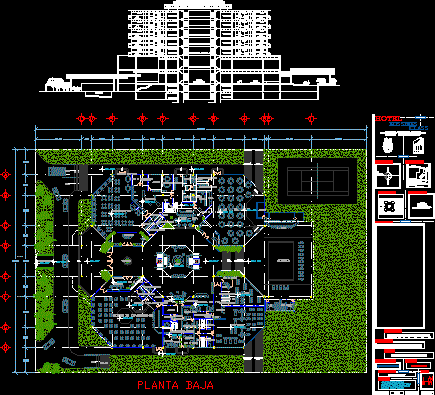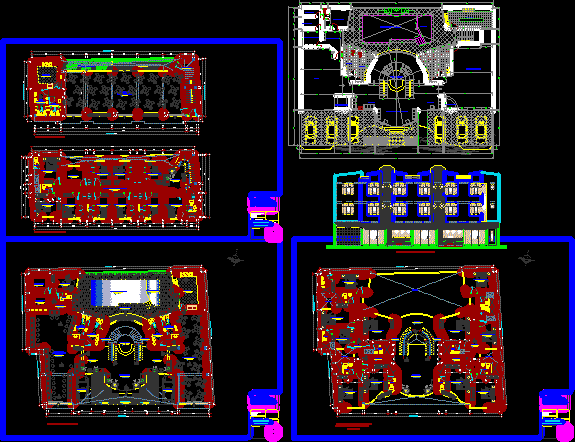Complex Truristico Hope DWG Full Project for AutoCAD

This project is of a Resort, has the assembly drawing, plant type, the lifting of the land where the project will design proposals cabins, a restaurant, an artificial lake, playground children; bedrooms, a soccer field for youth to have fun; parking for users; psi cola tank .
Drawing labels, details, and other text information extracted from the CAD file (Translated from Spanish):
mgm habitad, assembly plant, layout, dressing rooms, meters, pool, tourist complex, general specifications, project, location, owner, key, plan, projected, supervised, drew, scale, dimensions, date, main and rear facades, facades lateral, architectural floor, x – x ‘court, rear facade, side facade, main facade, architectural ground floor, high floor architectural, chapel, bridge, towards bridal veil waterfall, towards federal highway zaragoza-zacapoaxtla, construction, construction box of the physical polygon, side, distance, course, azimuth, vert., ang.int., adjoining, topographical, location, ifantiles games, lake construction, plant, z – z ‘cut, cut and – and’, pier, wall slope protection, stone channel, fish ponds, game room, palapa, camping area, sports area, picnic area, children’s games, pool, lake, access, river, games room, restaurant, architectural floor , plant of roof, bar, towards, cascade veil, bridal, guard house, parking, playground, gazebo, foundation projection, artificial lake, climbs, chimney, ceiling projection, cabins
Raw text data extracted from CAD file:
| Language | Spanish |
| Drawing Type | Full Project |
| Category | Parks & Landscaping |
| Additional Screenshots |
 |
| File Type | dwg |
| Materials | Other |
| Measurement Units | Metric |
| Footprint Area | |
| Building Features | Garden / Park, Pool, Parking |
| Tags | amphitheater, ASSEMBLY, autocad, cabins, complex, drawing, DWG, full, land, lifting, park, parking, parque, plant, POOL, Project, recreation center, resort, Restaurant, soccer field, type |








