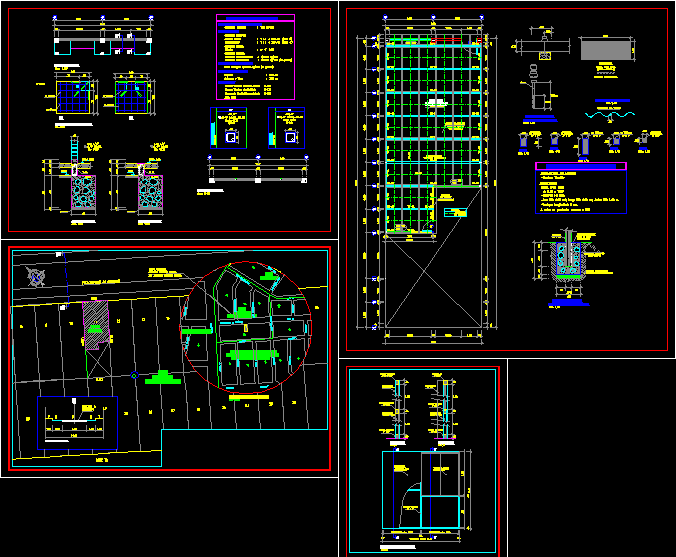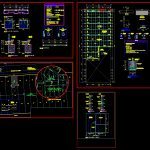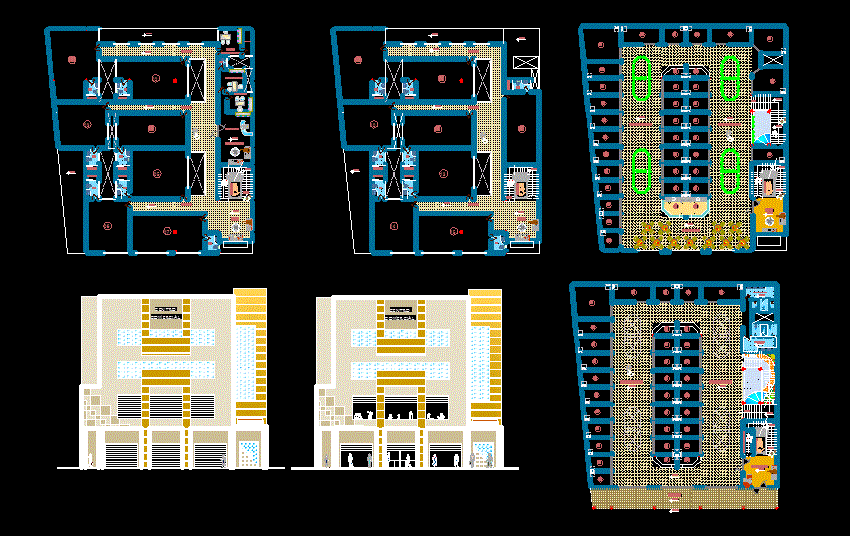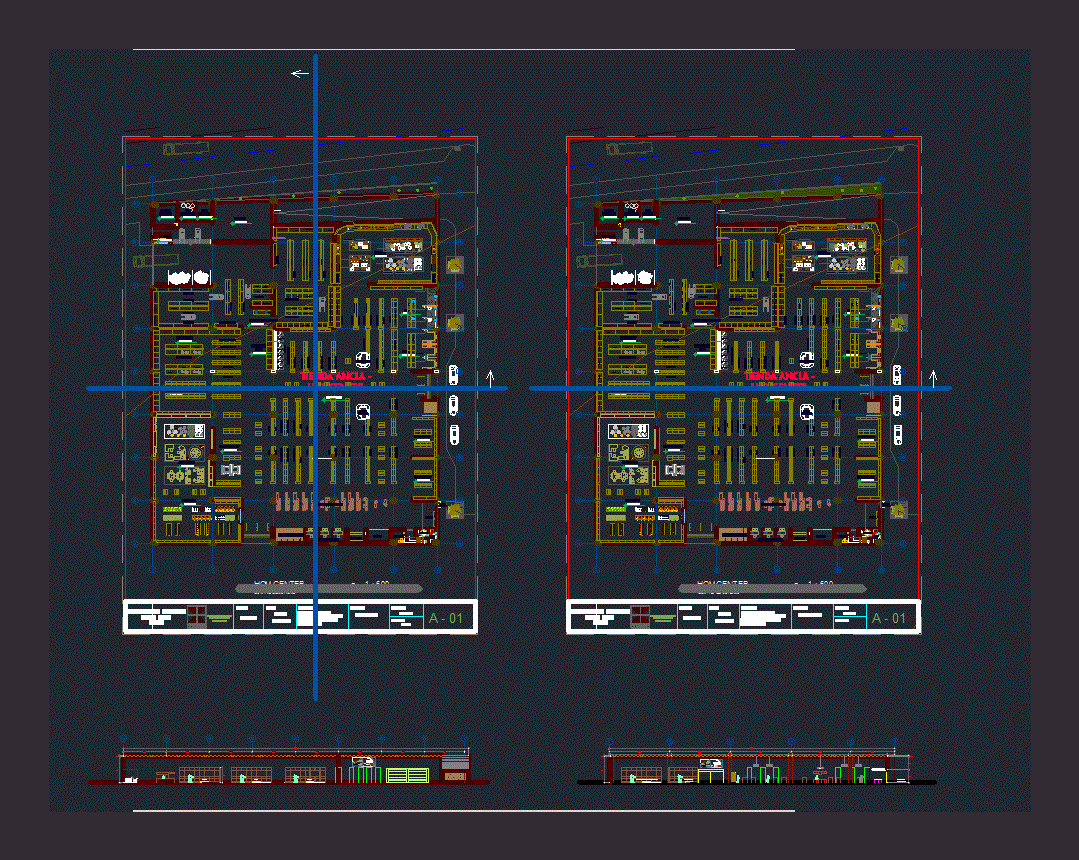Comunal Local DWG Block for AutoCAD

REPAIR WITH AGAINST ATTACKED MATERIAL TO COMUNAL LOCAL AND LIGHT COVER
Drawing labels, details, and other text information extracted from the CAD file (Translated from Spanish):
section a, section a-a, asphalt, psje. kennedy, romero leguia, alberto, psje. the palm trees, h.u.p. villa maria sector b, housing program, location, a.h., p.j. villa Maria, prolongation av. ayacucho, av. aviation, psje. the cedars, psje. the pines, ah. Alberto Romero Leguia, local community, Alberto Romero Leguia, Calle Las Gardenias, Pje. huayna capac, solado, n.t.n, v. c., columns, beams, shoe detail, wood screw, wood panel and plywood, plate, section bb, polarized glass, direct system, parante, foundations, structures, floors, technical standards concrete armed, technical masonry standards , seismoresistant design standards, columns and beams, confinement elements, footings, reinforced concrete :, structural elements, admissible capacity, simple concrete :, subsurface, technical specifications, foundations, concrete cyclopean:, wooden, beam, wind direction , transverse overlap, wooden structure, solidified, contact, all area, concrete, cyclopean, panels, plywood, waterproofing, parante, projection of, wooden joists, wooden structure, -wood screw, technical specifications, profile great wave, coverage:, salon, multipurpose, column, roof of eternit, see details, longitudinal, cross section, anchor detail, from eternit to tijerales, supports, law enda, area
Raw text data extracted from CAD file:
| Language | Spanish |
| Drawing Type | Block |
| Category | City Plans |
| Additional Screenshots |
 |
| File Type | dwg |
| Materials | Concrete, Glass, Masonry, Wood, Other |
| Measurement Units | Metric |
| Footprint Area | |
| Building Features | Garden / Park |
| Tags | autocad, block, city hall, civic center, community center, cover, DWG, light, local, material, repair |








