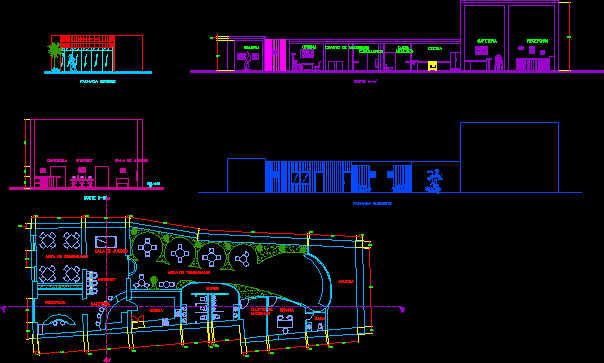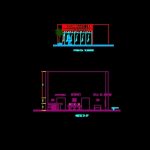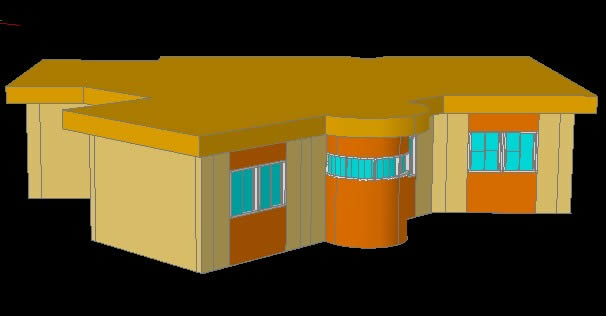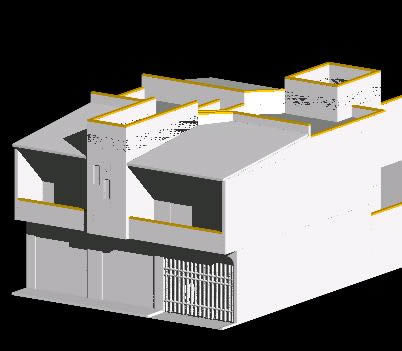Comunitary Center DWG Section for AutoCAD
ADVERTISEMENT

ADVERTISEMENT
Comunitary Center – Plants – Sections – Views
Drawing labels, details, and other text information extracted from the CAD file (Translated from Spanish):
imperial, scale, project :, location :, name of the student :, teacher :, subject :, area of diners, reception, internet, games room, kitchen, bathrooms, gallery, cafeteria, office, bathroom, room, machines, gallery, court b-b ‘, southeast façade, court a-a’, southwest facade, machine room, gentlemen, women
Raw text data extracted from CAD file:
| Language | Spanish |
| Drawing Type | Section |
| Category | City Plans |
| Additional Screenshots |
 |
| File Type | dwg |
| Materials | Other |
| Measurement Units | Metric |
| Footprint Area | |
| Building Features | |
| Tags | autocad, center, city hall, civic center, community center, DWG, plants, section, sections, views |








