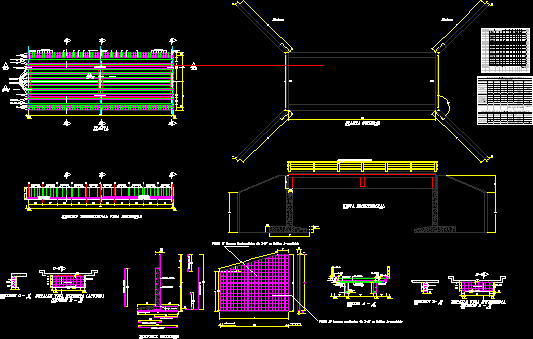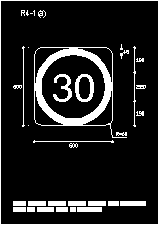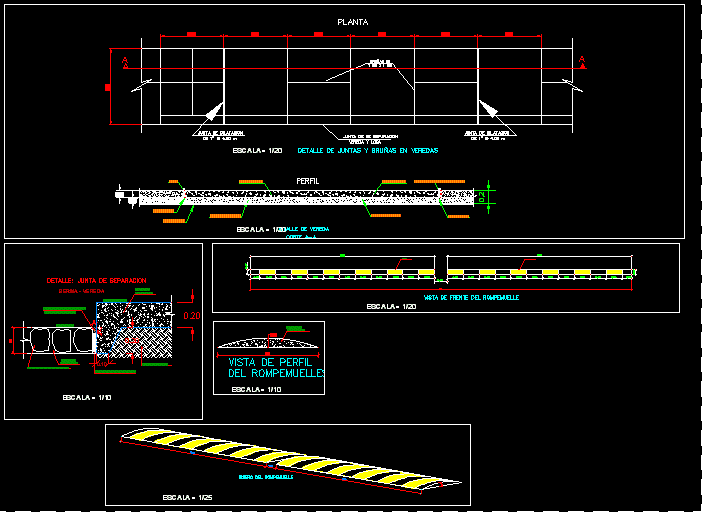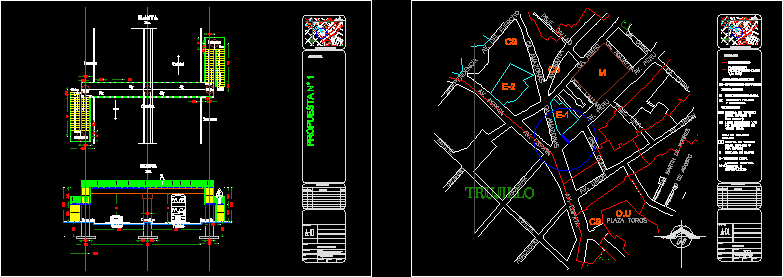Concrete Bridge – Details DWG Section for AutoCAD
ADVERTISEMENT

ADVERTISEMENT
Concrete Bridge – Details – Plants – Sections – Elevations
Drawing labels, details, and other text information extracted from the CAD file (Translated from Spanish):
oopp, folder, railing, projection beam ppal, projection support beam, projection intermediate beam, plant, longitudinal section main beam, detail intermediate beam, general plant, longitudinal view, board, incorporation, responsible, controller, contractor, date, port ospina guaviare, plant and bridge sections, I raise, area, vo.bo.planeacion :, date:, contains :, scale:, scale of plotter :, calculation :, drawing :, plane no., project no., exploded stirrups, fins
Raw text data extracted from CAD file:
| Language | Spanish |
| Drawing Type | Section |
| Category | Roads, Bridges and Dams |
| Additional Screenshots |
 |
| File Type | dwg |
| Materials | Concrete, Other |
| Measurement Units | Metric |
| Footprint Area | |
| Building Features | |
| Tags | autocad, bridge, concrete, details, DWG, elevations, plants, section, sections |








