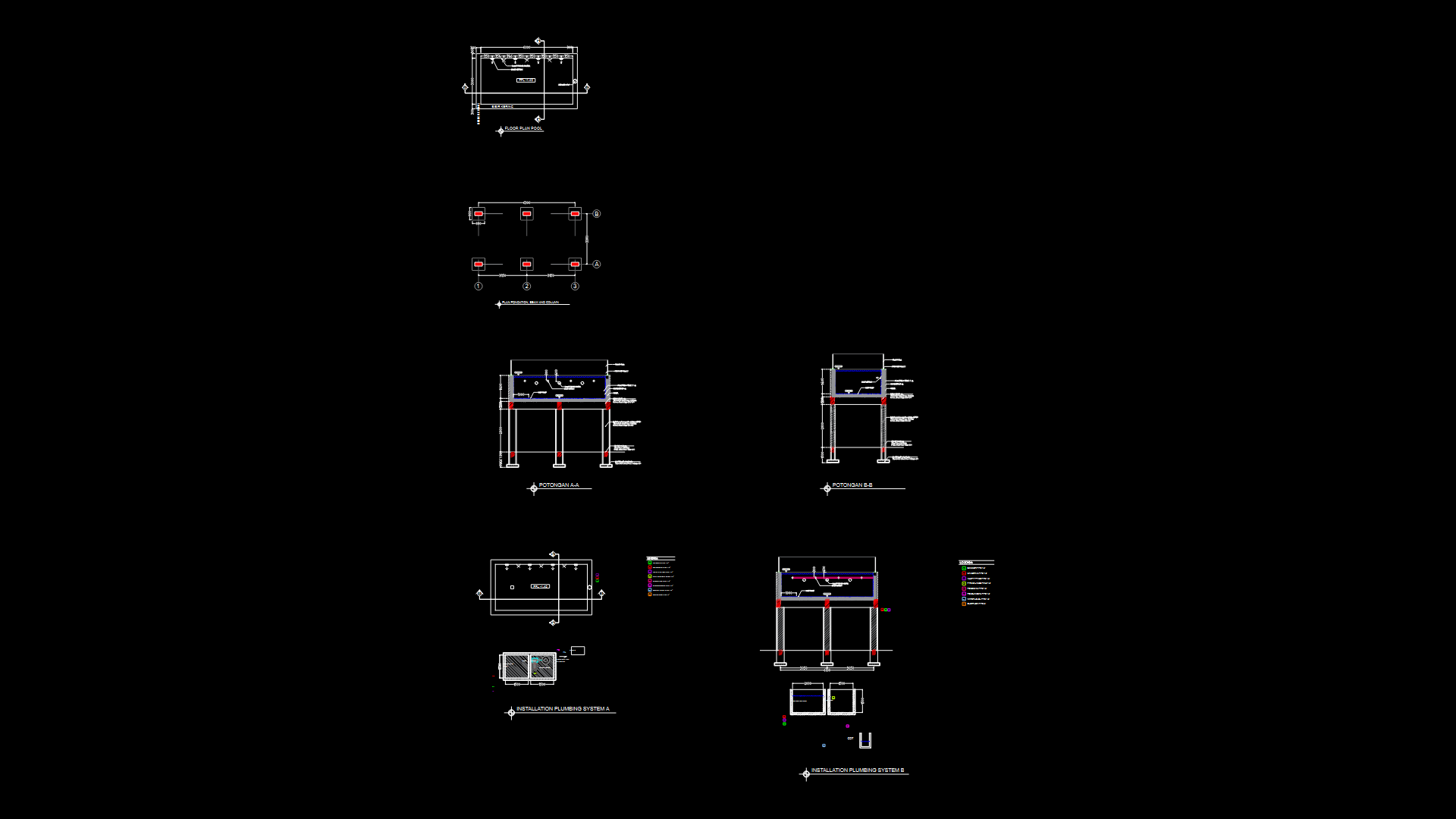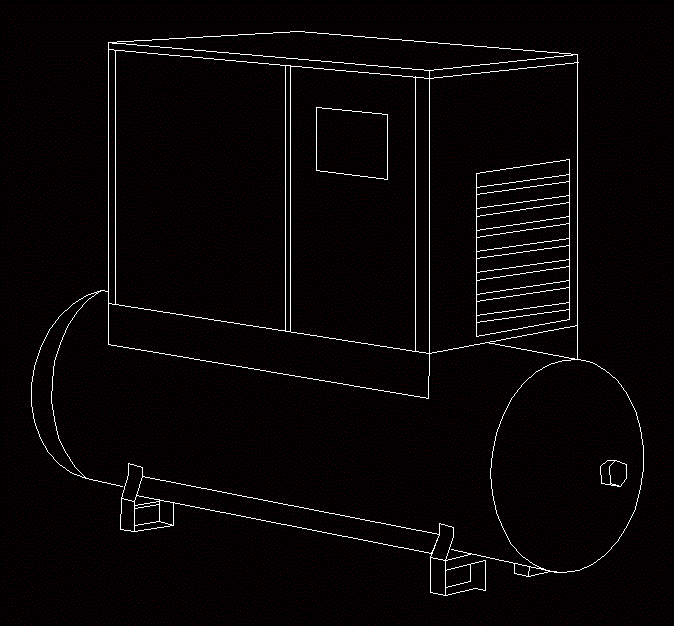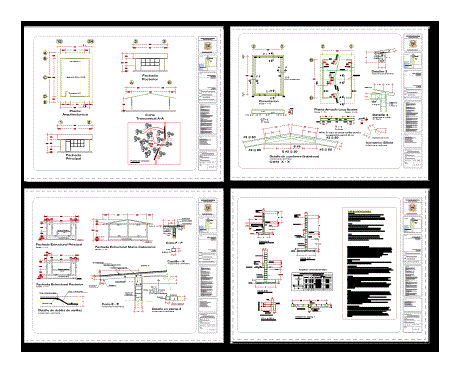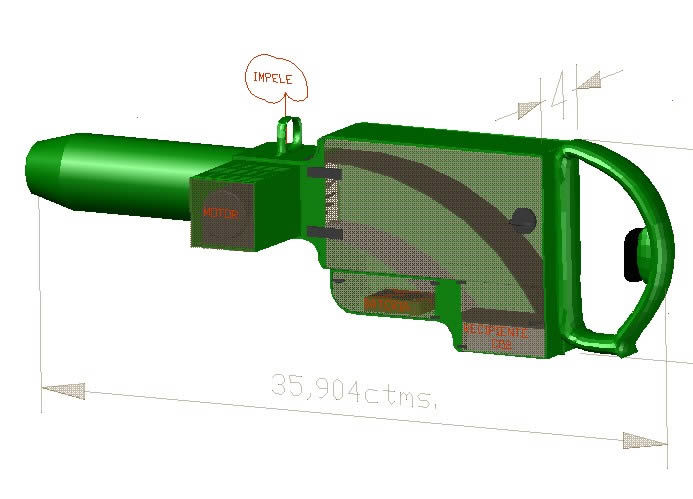Concrete Pool DWG Section for AutoCAD

concrete pool, with details of foundation, floors, elevations, sections, and other details.
Drawing labels, details, and other text information extracted from the CAD file (Translated from Spanish):
existing wall, meters, wall section, scale:, existing wall increase, tools for, outer wall cladding, chosen by the owner, tools for, outer wall cladding, chosen by the owner, ironing board, concrete without, coating, ironing board, concrete without, coating, scale:, niv, water stop sikaswell, Similary, niv of the water, tools for, outer wall cladding, chosen by the owner, tools for, outer wall cladding, chosen by the owner, block iron, see detail, scale:, niv of the water, niv, ac of temp., ac of temp., ac of temp., niv, ac of temp., water stop sikaswell, Similary, water stop sikaswell, Similary, niv, scale:, scale:, niv of the water, niv, niv, niv, niv, tools for, outer wall cladding, chosen by the owner, tools for, outer wall cladding, chosen by the owner, tools for, outer wall cladding, chosen by the owner, niv of the water, niv, scale:, scale:, scale:, stair section, scale:, step section, scale:, niv of the water, wall section, scale:, block hook, a.c., lines, block hook, a.c., lines, block hook, a.c., lines, block hook, a.c., lines, hidden light, career foundation, corr., a.c., fence block wall, horizontal, water stop sikaswell, vertical, Similary, fence block wall, horizontal, vertical, fence block wall, horizontal, vertical, petreo size max., stuffing, petreo size max., stuffing, petreo size max., stuffing, petreo size max., stuffing, water stop sikaswell, Similary, ac of temp., ac of temp., petreo size max., stuffing, ac of temp., fence block wall, horizontal, vertical, fence block wall, horizontal, vertical, ac of temp., fence block wall, horizontal, vertical, fence block wall, horizontal, vertical, tools for, outer wall cladding, chosen by the owner, tools for, outer wall cladding, chosen by the owner, tools for, outer wall cladding, chosen by the owner, tools for, outer wall cladding, chosen by the owner, tools for, outer wall cladding, chosen by the owner, tools for, outer wall cladding, chosen by the owner, petreo size max., stuffing, ac of temp., plate of, ac of temp., section, scale:, section, scale:, bolts, hilty, bolts, hilty, coating, chosen by, the owner, coating, chosen by, the owner, structure, existing, bar in, plate of, plate of, plate of, plate of, bar, bar, coating, chosen by, the owner, bars, in filled cells, bars, bars, bars, plate of, coating, chosen by, the owner, bar, cells, stuffed, cells, stuffed, niv, petreo size max., stuffing, petreo size max., stuffing, petreo size max., stuffing, petreo size max., stuffing, existing slab, see detail, niv, petreo size max., stuffing, petreo size max., stuffing, petreo size max., stuffing, petreo size max., stuffing, ac of temp., water stop sikaswell, Similary, fence block wall
Raw text data extracted from CAD file:
| Language | Spanish |
| Drawing Type | Section |
| Category | Pools & Swimming Pools |
| Additional Screenshots |
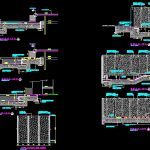 |
| File Type | dwg |
| Materials | Concrete, Other |
| Measurement Units | |
| Footprint Area | |
| Building Features | Pool, Deck / Patio, Car Parking Lot |
| Tags | autocad, concrete, details, DWG, elevations, floors, FOUNDATION, piscina, piscine, POOL, schwimmbad, section, sections, swimming pool |
