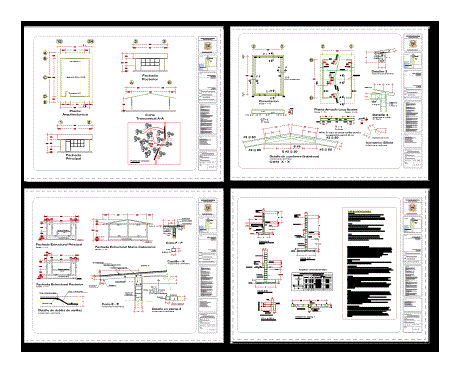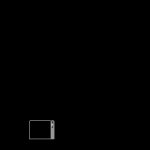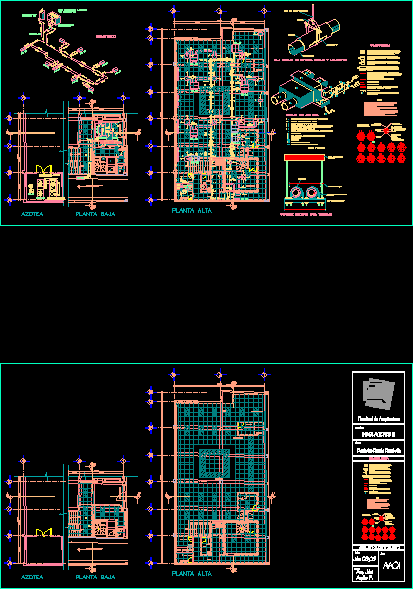School Classroom DWG Section for AutoCAD

SCHOOL CONSTRUCTION OF CLASSROOMS; SECTIONS; ALZADOS; SPECIAL FACILITIES
Drawing labels, details, and other text information extracted from the CAD file (Translated from Spanish):
Reinforced concrete blocks, Shoe, armed, cross, longitudinal, do not., do not., do not., do not., do not., do not., Direction of educational infrastructure, do not. Of sheet:, date:, drawing:, scale:, revised:, Indicated, work:, Regional classroom seismic zone, Main structural façade, content:, Posterior structural façade, Structural facade, Details, December, Arq. Hrcr., Arq. Santos gonzalez, Special recommendations on this level indicate alternatives to use the data that correspond to the load capacity of the soil that is determined in the field or that indicated by the study of soil mechanics. The foundation data indicated in tables do not contemplate soils with clays clays clumps of consistency very so that in each case should be verified in the place the characteristics of this if it is necessary to do a study of soil mechanics. Specifications cimbra the cimbra must be completely leveled lubricated lead before placing the assembly. Compaction the filling that is made under firm will be of cm with tepetate gravel with a minimum volumetric weight of compacted in layers of cm each the compaction will be made with metallic pison of kg of weight a minimum of blows a height of the humidity of the filling must be The optimum according to recommendations of the laboratory. Concrete will be used concrete with a resistance the compression of it is advisable to consult a laboratory to indicate the adequate proportioning in function of the existing existing in the place. The maximum size of the coarse aggregate shall be cm co-sided scaffolding columns chains shall be checked prior to casting. The concrete will be of poor concrete of cm of thickness a steel will be used reinforcing steel with a resistance the steel of reinforcement will have to comply with the standards dgn giving particular importance to the minimum effort of the corrugado to the bend. Length of overlapping squares except where otherwise indicated see table all bendings of rods shall be made around a bolt whose diameter shall be that of the rod. All modifications must be approved by the sub-management of project engineering. Electric tubing the placement of the pipes for the electrical installation must be done once the grille is finished before the exact location of the lowered boxes should be mapped in the frame. The positioning of the reinforcement should be made by foreseeing that any rod does not coincide with a lighting box. To achieve a good connection of tube tubes it is necessary to make the tubes a bend as much as the rods allow., classroom, Section type, architectural plant, Cancellation, Rear facade, cross-section, Foundation, Chain repison, Chain repison, Main structural façade, Posterior structural façade, Structural facade, detail, Floor plan, Note: if using, Cut and, detail, Waterproofing, partition, Wall of, Roof tile, Dropper, From on, Note: anchor the armed, Details, Bend detail of rods, Vars Longitudinal, Saddle, Vars cross, chamfer, Dropper, Cut, Waterproofing, diameter, Isometric sillet, slab, Seat mortar, Brickwork, Do not use overlaps., Seat mortar, Brickwork, castle, castle, detail, Future adosamiento, Wall, Shoe, Wall, Shoe, Cut x ‘, Ridge detail, scale:, unscaled, scale:, Thickness cms., Watersports, unscaled, do not., scale:, Shoe, scale:, variable, variable, Dimensions in centimeters, scale:, variable, Measurements in meters, unscaled, Dimensions in centimeters, Dimensions in centimeters, cut, Tepetate stuffing, Compacted, Proy. castle, Partition wall, Wall, template, Npt, N.jardin, N.t. N., cut, N.t. N., Npt, template, Wall, Partition wall, Proy. castle, N.jardin, Npt, template, Wall, Proy. castle, cut, N.t. N., Partition wall, for, chamfer, Dropper, See cuts, N.p.t., Exterior, Wall septum, door, Detail in plan, Exterior, Wall septum, castle, Detail in plan, castle, Reinforced concrete shoes, Base of walls of load of mud wall annealed of cm confined with chain castles joined with mortar in proportion of slab of reinforced concrete apparent bottom bed finished with vinyl painting. Walls the interiors will be of common partition of cm of thickness. Apparent finish flattened on both sides with plywood mortar in proportion fine finish with flat wood vinyl paint. Interior floors cm thick in cement circles polished striped thin in the direction of slope with bone joints each meter finished with flipper., Special recommendations on this level indicate alternatives to use the data that correspond to the load capacity of the soil that is determined in the field or that indicated by the study of soil mechanics. The foundation data
Raw text data extracted from CAD file:
Drawing labels, details, and other text information extracted from the CAD file (Translated from Spanish):
Reinforced concrete blocks, Shoe, armed, cross, longitudinal, do not., do not., do not., do not., do not., do not., Direction of educational infrastructure, do not. Of sheet:, date:, drawing:, scale:, revised:, Indicated, work:, Regional classroom seismic zone, Main structural façade, content:, Posterior structural façade, Structural facade, Details, December, Arq. Hrcr., Arq. Santos gonzalez, Special recommendations on this level indicate alternatives to use the data that correspond to the load capacity of the soil that is determined in the field or that indicated by the study of soil mechanics. The foundation data indicated in tables do not contemplate soils with clays clays pebbles of consistency very so that in each case must be verified in the place the characteristics of this if it is necessary to do a study of soil mechanics. Specifications must be fully leveled lubricated lead before placing the assembly. Compaction the filling that is made under firm will be of cm with tepetate gravel with a minimum volumetric weight of compacted in layers of cm each the compaction will be made with metallic pison of kg of weight a minimum of blows a height of the humidity of the filling must be The optimum according to recommendations of the laboratory. Concrete will be used concrete with a resistance the compression of it is advisable to consult a laboratory to indicate the adequate proportioning in function of the existing existing in the place. The maximum size of the coarse aggregate shall be cm co-sided counter-scaffold chains columns shall be checked prior to casting. The concrete will be of poor concrete of cm of thickness a steel will be used reinforcing steel with a resistance the steel of reinforcement will have to comply with the standards dgn giving particular importance to the minimum effort of the corrugado to the bend. Length of overlapping squares except where otherwise indicated see table all bendings of rods shall be made around a bolt whose diameter shall be that of the rod. All modifications must be approved by the sub-management of project engineering. Electric tubing the placement of the pipes for the electrical installation should be done once the grille is completed before the exact location of boxes should be mapped in the cimbra. The positioning of the reinforcement should be made by foreseeing that any rod does not coincide with a lighting box. To achieve a good connection of tube tubes it is necessary to make the tubes a bend as much as the rods allow., classroom, Section type, architectural plant, Cancellation, Rear facade, cross-section, Foundation, Chain repison, Chain repison, Main structural façade, Posterior structural façade, Structural facade, detail, Floor plan, Note: if using, Cut and, detail, Waterproofing, partition, Wall of, Roof tile, Dropper, From on, Note: anchor the armed, Details, Bending detail of rods, Vars Longitudinal, Saddle, Vars cross, chamfer, Dropper, Cut, Waterproofing, diameter, Isometric sillet, slab, Seat mortar, Brickwork, Do not use overlaps., Seat mortar, Brickwork, castle, castle, detail, Future adosamiento, Wall screed, Shoe, Wall screed, Shoe, Cut x ‘, Ridge detail, scale:, unscaled, scale:, Thickness cms., Watersport, unscaled, do not., scale:, Shoe, scale:, variable, variable, Dimensions in centimeters, scale:, variable, Measurements in meters, unscaled, Dimensions in centimeters, Dimensions in centimeters, cut, Tepetate stuffing, Compacted, Proy. castle, Partition wall, Wall screed, template, Npt, N.jardin, N.t. N., cut, N.t. N., Npt, template, Wall screed, Partition wall, Proy. castle, N.jardin, Npt, template, Wall screed, Proy. castle, cut, N.t. N., Partition wall, for, chamfer, Dropper, See cuts, N.p.t., Exterior, Wall septum, door, Detail in plan, Exterior, Wall septum, castle, Detail in plan, castle, Reinforced concrete shoes, base loadbearing wall of annealed clay cm confined with junteados castles chain mortar in proportion slab of reinforced concrete finished with apparent lower bed latex paint. Walls the interiors will be of common partition of cm of thickness. Apparent finish flattened on both sides with plywood mortar in proportion fine finish with flat wood vinyl paint. interior floors circulations cm thick thin striped polished concrete in the direction of the slope with bone joints each finished with volteador meters., Special Recommendations on this plane alternatives using data corresponding load capacity of the soil to be determined in the field indicated While indicating the study of soil mechanics. The foundation data
Raw text data extracted from CAD file:
| Language | Spanish |
| Drawing Type | Section |
| Category | Water Sewage & Electricity Infrastructure |
| Additional Screenshots |
 |
| File Type | dwg |
| Materials | Concrete, Steel, Wood, Other |
| Measurement Units | |
| Footprint Area | |
| Building Features | Car Parking Lot |
| Tags | alta tensão, alzados, autocad, beleuchtung, classroom, classrooms, construction, détails électriques, detalhes elétrica, DWG, education, electrical details, elektrische details, facilities, haute tension, high tension, hochspannung, iluminação, kläranlage, l'éclairage, la tour, lighting, school, section, sections, special, torre, tower, treatment plant, turm |








