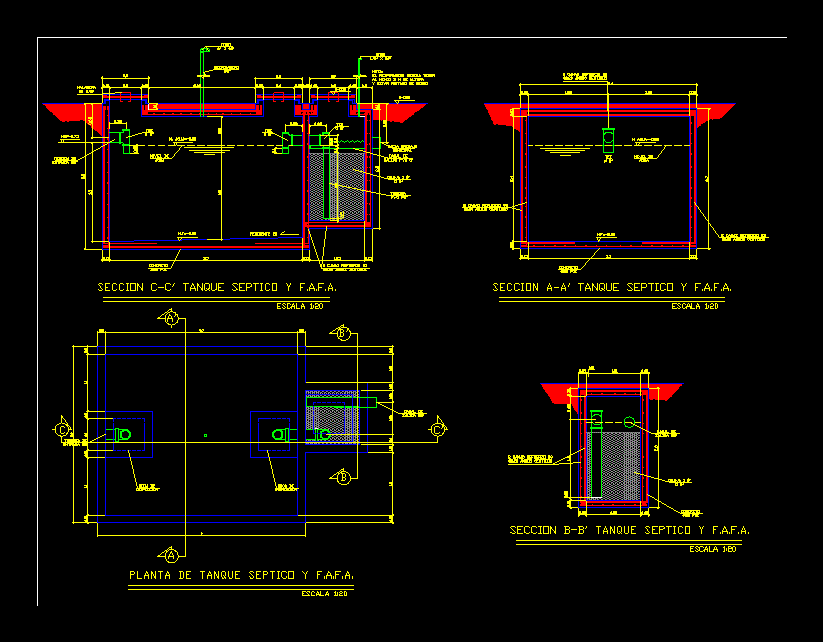Concrete Slab DWG Section for AutoCAD

Contain plant of a house with mezanine slab andterrace in armed concrete; also contain details , sections details,sections of trabes and castles and a board resoved based a ribbed slab.
Drawing labels, details, and other text information extracted from the CAD file (Translated from Spanish):
north, symbology, indicates key axis of cut indicates key cut of plane level change level of completion, column column lock diameter e. stirrups no. number f’c concrete strength single compression forces j.c. constructive board, Location, doroteo arango, aut., sunday sands, doroteo arango, and. concrete, concrete, concrete, and. do not. concrete, concrete e. do not., red brick, and. concrete, and. do not., concrete, concrete, and. do not., red brick, and. do not., j.c., north, symbology, indicates key axis of cut indicates key cut of plane level change level of completion, column column lock diameter e. stirrups no. number f’c concrete strength single compression forces j.c. constructive board, Location, doroteo arango, aut., sunday sands, doroteo arango, anchorage, welded Mesh, firm concrete, esc:, esc:, esc:, esc:, esc:, and. concrete, concrete, concrete, esc:, esc:, esc:, and. do not. concrete, esc:, concrete, esc:, concrete, esc:, esc:, esc:, concrete, floor ceilings, mezzanine floor
Raw text data extracted from CAD file:
| Language | Spanish |
| Drawing Type | Section |
| Category | Construction Details & Systems |
| Additional Screenshots |
 |
| File Type | dwg |
| Materials | Concrete |
| Measurement Units | |
| Footprint Area | |
| Building Features | |
| Tags | armed, autocad, béton armé, concrete, concrete slab, details, DWG, formwork, house, mezanine, plant, reinforced concrete, ribbed, schalung, section, sections, slab, stahlbeton |








