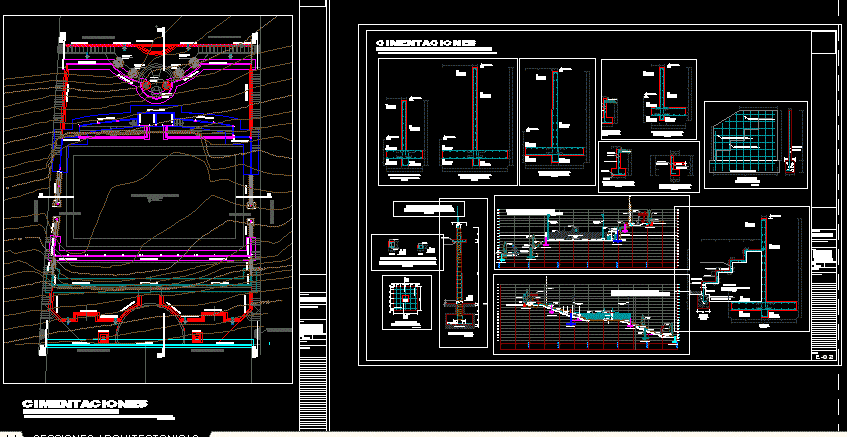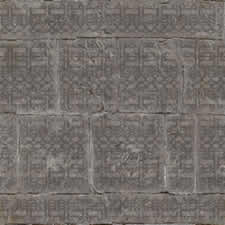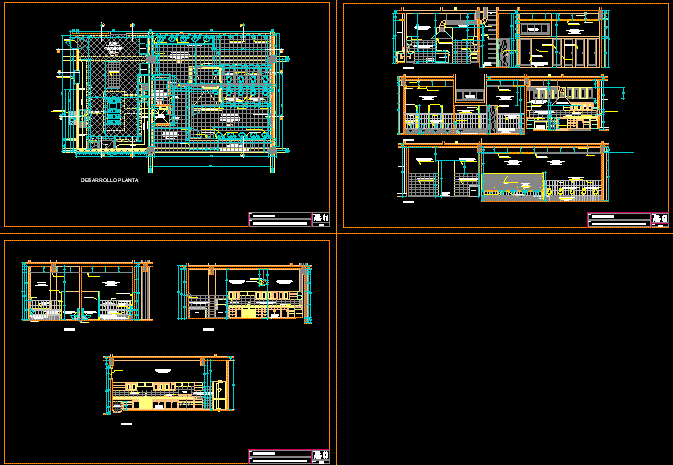Concrete Sports Court And Childrens Playground Equipment DWG Plan for AutoCAD

structures and installation sports facilities – complete plans
Drawing labels, details, and other text information extracted from the CAD file (Translated from Spanish):
private housing, virtual structure see detail of foundation, flagpole see detail of foundation, green area, horizontal steel, vertical steel, sidewalk, material loan – affirmed, filled with, foundation run, typical shoe, ficusl ornamental plant, containment in section a-a ‘, playground, passage, murpo plated with black stone slab, natural slope of green area, metal fence see detail, soccer arc see detail, concrete garden see detail, metal railing see detail, stage, flag pole see detail, virtual structure see detail, ornamental shrub saplings, central garden, pedestrian passage, pergola type i see detail, ornamental street lamp see detail, trash see detail, projection of retaining wall, conreto slab in access portico , metal door see detail, location of walls, foundations, floor plan, responsible professional :, specialty :, floor :, scale :, modifications :, drawing cad :, lamina:, i ngenieria, general planimetry, construction sports slab and recreation area in the asoc. from viv rising sun, detail of retaining wall, walls and, details of, columns, project :, of the j.v. Mariscal Caceres, sports complex. recreational, construction and equipment, details of sidewalks, division of studies, work :, lamina, supervision :, designer :, approved :, revised :, tacna department – tacna province – tacna district, location :, ing. boris alfaro moran, ing. Daniel and. palaces l., bach. arq richard muñante, provincial municipality of tacna, office of engineering and works, mpt, design :, office :, and works, execution :, engineering office, review :, approved :, ram, indicated, date :, digitalization :, observations: , dad, ciu, eroica, pedro, san, recreational sports complex of the jv mariscal caceres-tacna, court on the edge – typical sports slab, concrete :, sports slab :, white enamel paint, corner meeting, central meeting, separation board, rubbed floor, sub-grade level, level elevation, compacted terrain , tube recessed in cº, nut and volanda, padlock, sardinel, hinge, sports slab, joints, detail of, dilatation, detail of expansion joints, name, pbase, pvgrid, pegct, pfgct, pegc, pegl, pegr, pfgc, pgrid, pgridt, right, peglt, pegrt, pdgl, pdgr, left, washed stone floor, power grid, tg, brick wall, electrosur sa, rs rush, lighting:, reserve, table loads, power, circuit, pi, fd, md, total, sshh, receptacles: sshh, electric legend, general board, outlet for ceiling lamp, saving light, symbol, description, observation, circular fluorescent, double monophasic outlet, Well to conventional earth, simple interdicts, double, lighting, socket current, measuring wall, lighting sports slab, reserve, cable nyy., kk brick, sifted earth, signaling tape, own filler, surface, simply buried, cable installation, detail of pipelines, track, track, cable rush., board , projected earthing, union and splicing in nyy cables, pvc duct power line, general board, symbol, legend, lighting line with nyy cable directly buried, recessed spotlights on floor, with lamp. halide, low voltage mailbox, distribution board, streetlight equipment, description, item, legend, ditch, concrete filler, unipolar junction nyy – bt, sanding and cleaning, unipolar junction n and y – bt, surface markings, connector length , with concrete cover, technical specifications, copper or bronze, pressure connector, pvc-p tube, reinforced concrete cover, conductor, and compacted, bare conductor, copper rod, bronze connector, electrolytic salts, and hygroscopic, projected earthwell, lighting network, laying line, ground, detail of conical bases for posts, welding, variable according to terrain, welding union, sealcord, shoe projection, luminaire projection, concrete base, luminaire spherical, lighting ornamental lanterns, comes from electrosur, concrete base, detail of reflectors, metal halide, public hall, health, lighting pole, light pole, electrical, facilities, electrical installations, H.H. hh., inst. electrical, electrical installations – ss. hh., in the asoc. from viv rising sun, construction sports slab and recreational area, percolating well – temporary, washbasin, shower, water legend – drain, reduction, pvc-sap, tee, bronze passage valve, water outlet toilet and sink, cold water pipe, ventilation pipe, bronze threaded register on floor, sump, ventilation pipe, PVC-salt, universal union, register box, sewage pipe, rises sanitary tee, reaches stile, blind registration box, – requirements for the installation of toilets :, – toilets, – wax neck for toilet or sanitary mastic., – seat according to the model.
Raw text data extracted from CAD file:
| Language | Spanish |
| Drawing Type | Plan |
| Category | Entertainment, Leisure & Sports |
| Additional Screenshots |
    |
| File Type | dwg |
| Materials | Concrete, Steel, Other |
| Measurement Units | Metric |
| Footprint Area | |
| Building Features | Garden / Park |
| Tags | autocad, childrens, complete, concrete, court, DWG, equipment, facilities, installation, plan, plans, playground, projet de centre de sports, sports, sports center, sports center project, sportzentrum projekt, structures |








