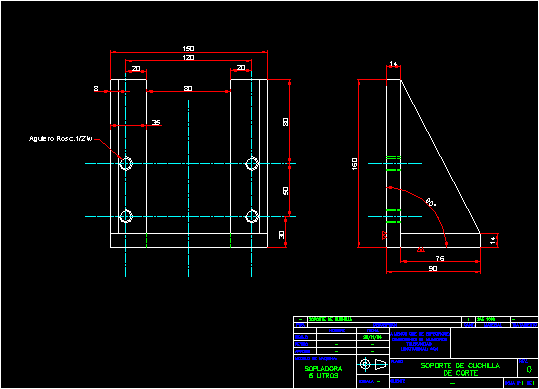Concrete Structural Details – Cutting Facade DWG Plan for AutoCAD

Union crosslinked solid slab; trabes in plan and section; detail of mezzanine and contratrabes per plant and cut into sections.
Drawing labels, details, and other text information extracted from the CAD file (Translated from Spanish):
symbology, lost fiberglass casket, parapet, concrete rib, oak wood veneer, corrugated welded wire mesh, dropper, plaster flat, warped concrete sand, brickwork, concrete lock, concrete column cm, polystyrene block casket, corrugated welded wire mesh, concrete rib, waterproofing primer base water prefabricated, grout, zoclo placed with similar crest of ceramic material of stone delta gray, chamfer, interior department, Exterior, false suspended ceiling mounted gypsum board base, interior parking, Exterior, mm thick finished sand torch, swings, interlaced sticks, rods, interleaved, astriated concrete ribbing, polystyrene, block casket, joining of solid slab with reticulated slab, welded Mesh, concrete capital, concrete column cm, concrete capital, false suspended ceiling mounted gypsum board base, chain, white vinyl paint, trabe column, in both ways, var, vars n., vars, column, vars, template, corrugated welded wire mesh, polystyrene block casket, concrete rib, plaster flat, concrete column cm, concrete capital, oak wood veneer, in both ways, vars, template, in both ways, vars, template, in both ways, vars, template, vars, battery, vars, its T., in both ways, vars, template, in both ways, vars, template, in both ways, vars, template, vars, vars, its T., vars, flat, detail, location, General notes:, graphic scale, address:, street col. Naples, city, federal District, delegation:, type of plane, scale, date, equipment, measurements in meters, levels in meters, Benito Juarez, structural details, Ibeoamerican University, concrete construction workshop, arq. Alexander, arq. Guadeloupe, symbology, ct vars est., column locking rods stapes, flat, detail, location, General notes:, address:, street col. Naples, city, federal District, delegation:, type of plane, scale, date, equipment, measurements in meters, levels in meters, Benito Juarez, detail, Ibeoamerican University, concrete construction workshop, arq. Alexander, arq. Guadeloupe, graphic scale, its T., its T., battery, mezzanine detail, vars n., vars n., vars n., vars n., rods
Raw text data extracted from CAD file:
| Language | Spanish |
| Drawing Type | Plan |
| Category | Construction Details & Systems |
| Additional Screenshots | |
| File Type | dwg |
| Materials | Concrete, Glass, Wood |
| Measurement Units | |
| Footprint Area | |
| Building Features | Parking, Garden / Park |
| Tags | autocad, béton armé, concrete, crosslinked, cutting, DETAIL, details, DWG, facade, formwork, joists, mezzanine, plan, reinforced concrete, schalung, section, slab, solid, stahlbeton, structural, structures, trabes, union |








