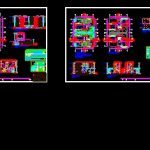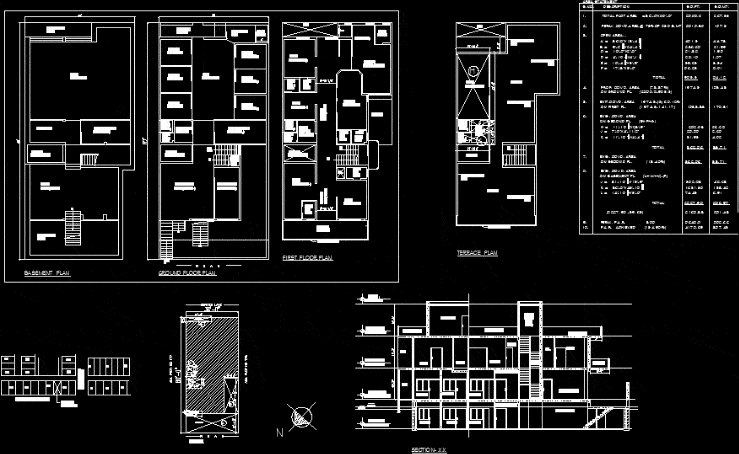Condo DWG Plan for AutoCAD

courtyard houses – Construction Plans: Plants; Cortes; elevations; Plano set
Drawing labels, details, and other text information extracted from the CAD file (Translated from Spanish):
peru telephone, regulatory table, parameters, rne, projects, areas, partial, total, built area, first floor, second floor, roof, land area, free area, occupied area, uses, net density, building coefficient, maximum height, minimum frontal removal, parking, not required, smooth rubbed wall, painted with latex, street jhon kennedy, box vain, width, length, cod, alfeizer, wood, material, wooden box frame and sheet counterplate, description, glass, entrance, living room, kitchen, terrace, hall, ss-hh, ceramic floor, floors, tarrajeo rubbed, painted ceramic veneer, walls, vetrified slab toilet, washer, fiberglass tub, appliances, toilets, wooden doors , locksmith, glass doors, postforming furniture, finished in quartz, concrete furniture, faucets italgrif, others, latex, oil matte earth colors, paint, painting of finishes, parquet floor, dining room, rustic ceramic floor, block concrete, glass sealed laminated with aluminum frame, window sealed with glass dible, air chamber and aluminum frame, observations:, environments, wood veneer, garden, floor plan, first level, bb cut, aa cut, front elevation, side elevation , window system hydraulic arm, veneer of wood cedar first, laminated glass, projection of flow, projection of wood veneer, wall rubbed, ceramic veneer, cut ff, cut ee, cut cc, stainless steel railing, cut dd, carpor, caravista wall, module a, second level, module b, module c, engineering faculty – architecture professional school, projects iii, course :, teacher :, arq. gonzalo echandia arq. escalante medina, student :, scale :, date :, lamina :, plants, cuts and elevations, nº lamina :, general plan, rnc, vvivienda, location and location, patio houses, project :, plane :, professional :, owner: , province: lambayeque, district: lambayeque, urbanization :, apple :, lot :, sublot :, street: av. emiliano child, nº :, area of urban structuring, location scheme, location plan, arq. jorge villegas heredia, jorge enrique villegas heredia, university nac. pedro ruiz gallo, health, max, street juan xxiii, leandro pastor, emiliano child, coliseum, closed, north, electro-, military, casino, c.e., atahualpa, church, san pedro, lambayeque, municip. prov., bolivar, san martin, commission of, regantes, federico villareal, miguel grau, commissary, huascar, manco, barracks, d. acosta, chapel, market, elvira garcia y garcia, library, p. harris, av. sutton, miguel grau, sucre, negreyros, lima, san antonio, jose olaya, piura, garcilazo de la vega, demetrio acosta, chiclayo, ferreñafe, angel gonzales, ciro alegria, emiliano child, complex, sports, capac, j. galvez, unprg, first floor :, second floor :, module, ground area :, free area:
Raw text data extracted from CAD file:
| Language | Spanish |
| Drawing Type | Plan |
| Category | House |
| Additional Screenshots |
 |
| File Type | dwg |
| Materials | Aluminum, Concrete, Glass, Steel, Wood, Other |
| Measurement Units | Metric |
| Footprint Area | |
| Building Features | Garden / Park, Deck / Patio, Parking |
| Tags | apartamento, apartment, appartement, aufenthalt, autocad, casa, chalet, condo, construction, cortes, courtyard, dwelling unit, DWG, elevations, family housing, haus, house, HOUSES, logement, maison, plan, plano, plans, plants, residên, residence, set, single, unidade de moradia, villa, wohnung, wohnung einheit |








