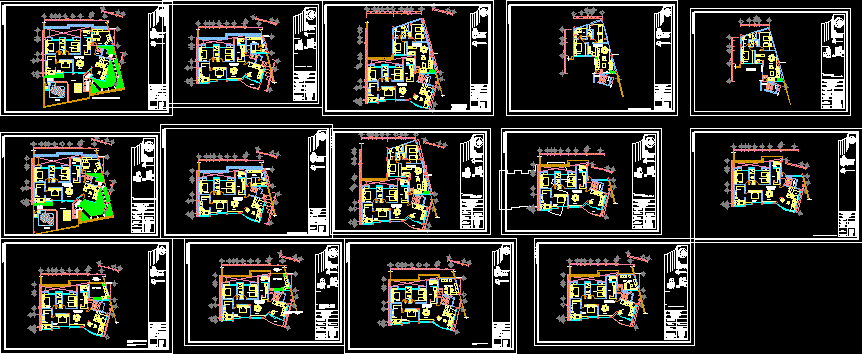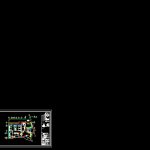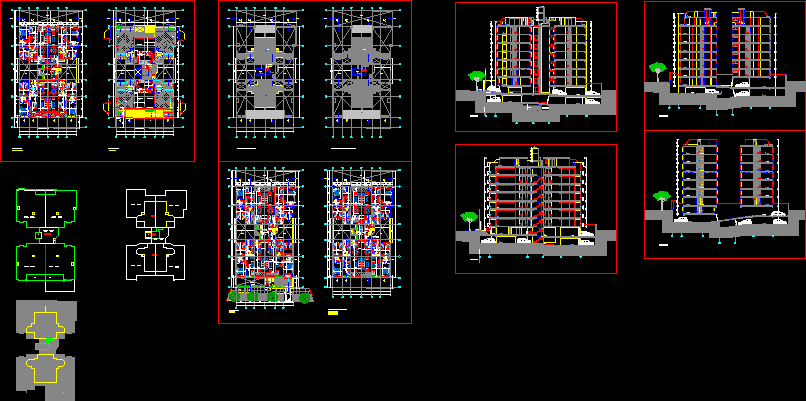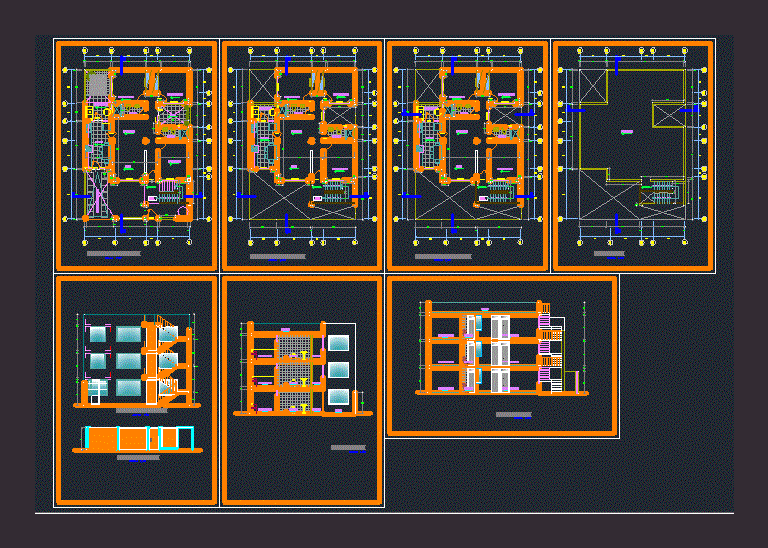Condominium Ariana – Acapulco – Mexico DWG Section for AutoCAD

Condominium 8 levels – Departments Duplex in two sections – Include reservoir – Terraze – recreative patio – Parking – Perspective located at residential zone
Drawing labels, details, and other text information extracted from the CAD file (Translated from Spanish):
axis nomnclautra, garage, reception, office, gas-tinaco, roof, pool, cto. washbasin, study, bathroom, dressing room, bedroom, main, dining room, patio, service, constructive meeting, patio, room, bar, condominium, arianna, san, orientation, group builder, san jeronimo s.a. of cv, san jeronimo, condominio, arianna, empresa :, drawing :, plane characteristic :, content :, date :, project :, scale :, modification date :, key :, acot :, vobo :, review :, ing. jose luis sanchez, ortiz, sanchez morgan, arq. andres j., architectural, meters, floor, architectural, warehouse, sketch of location, elevation, specifications :, notes :, kitchen, laundry area, terrace, closet, white, grid, support, detail cut, grids, architectural floor, vest., surface area, access, reception, stairs, parking, mongote street facade, facade of the avenue of fright, street facade mogote, facades, architectural, bedroom ppal, service cto, sunken, cross section, petril, parapet, main access, bathroom-roof, cut, longitudinal, transversal, prespectiva, view of the street mogote, view of the av fright, view of the av del fright, view of the street mogote
Raw text data extracted from CAD file:
| Language | Spanish |
| Drawing Type | Section |
| Category | Condominium |
| Additional Screenshots |
          |
| File Type | dwg |
| Materials | Other |
| Measurement Units | Metric |
| Footprint Area | |
| Building Features | Garden / Park, Pool, Deck / Patio, Garage, Parking |
| Tags | apartment, autocad, building, condo, condominium, departments, duplex, DWG, eigenverantwortung, Family, group home, grup, include, levels, mehrfamilien, mexico, multi, multifamily housing, ownership, partnerschaft, partnership, patio, recreative, reservoir, section, sections |








