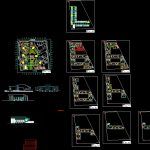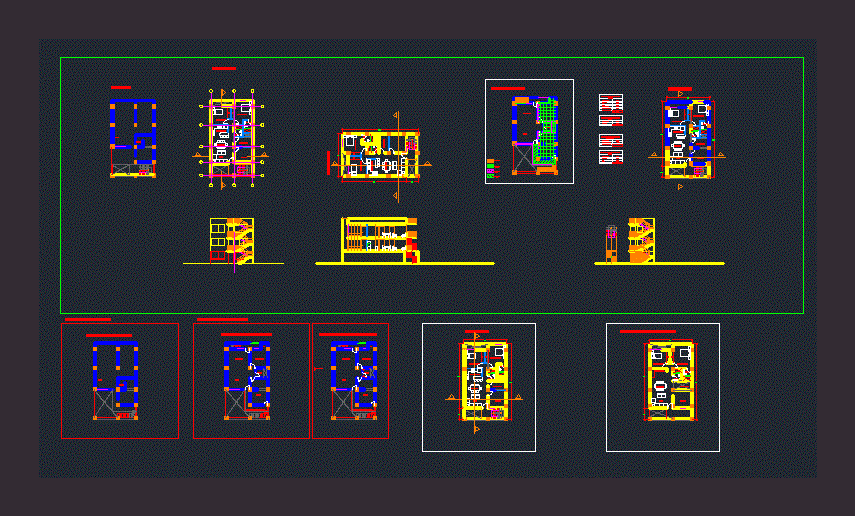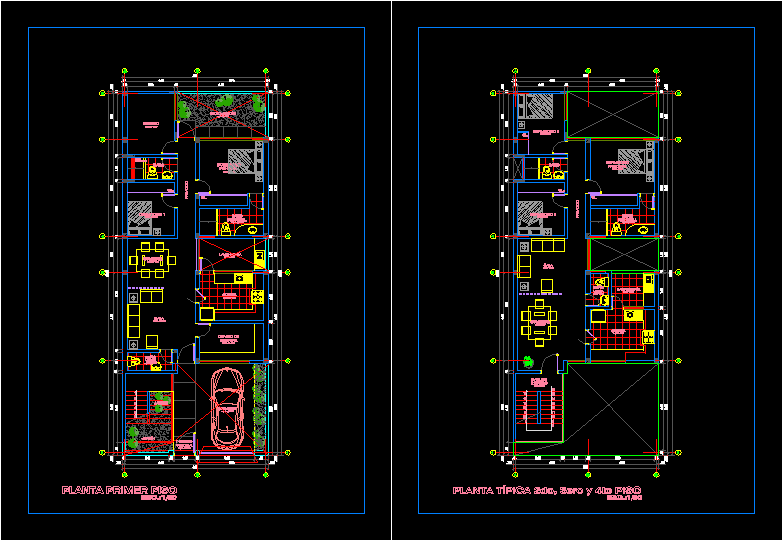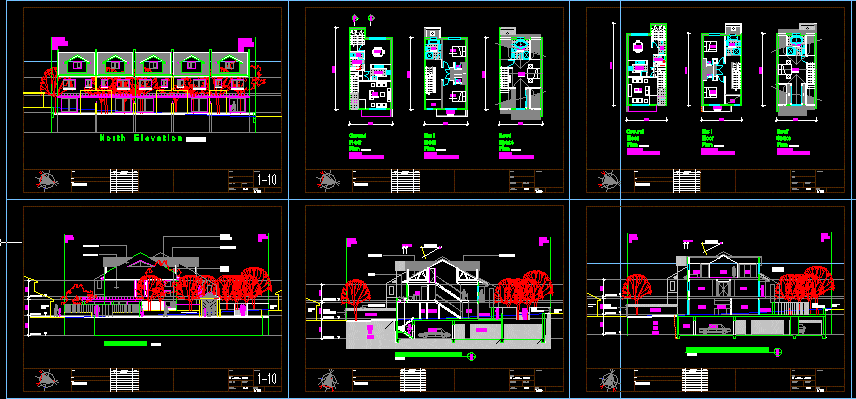Condominium DWG Block for AutoCAD

Social Condominium – Planimetria – Plants – Cortes
Drawing labels, details, and other text information extracted from the CAD file (Translated from Spanish):
course :, project :, plan :, student :, teacher :, venue :, code :, group :, classroom :, specialty :, scale :, date :, school :, faculty :, san pedro university, assisted design, housing single family, final floor, thin paulett palaces, arq. yobhert g. mejia chavez, pines, terrace, jr. admiral guisse, jr. santa rosa, jr. Arequipa, Av. enrique meiggs, sum, jardin, fifth level, third level, second level, first level, roof, fourth level, eighth level, sixth level, commerce, pharmacy, gym, hall, nursery, cafeteria, housing, restaurant, basement, restaurant, seventh level, condominium, zoning, sánchez méndrez andreé, arq. elena kings arq richard asto, —, ——–, architecture, engineering, court c-c, elevation – av. enrique meiggs, elevation – jr. Admiral Guisse
Raw text data extracted from CAD file:
| Language | Spanish |
| Drawing Type | Block |
| Category | Condominium |
| Additional Screenshots |
 |
| File Type | dwg |
| Materials | Other |
| Measurement Units | Metric |
| Footprint Area | |
| Building Features | |
| Tags | apartment, apartment building, autocad, block, building, condo, condominium, cortes, DWG, eigenverantwortung, Family, group home, grup, mehrfamilien, multi, multifamily housing, ownership, partnerschaft, partnership, planimetria, plants, social |








