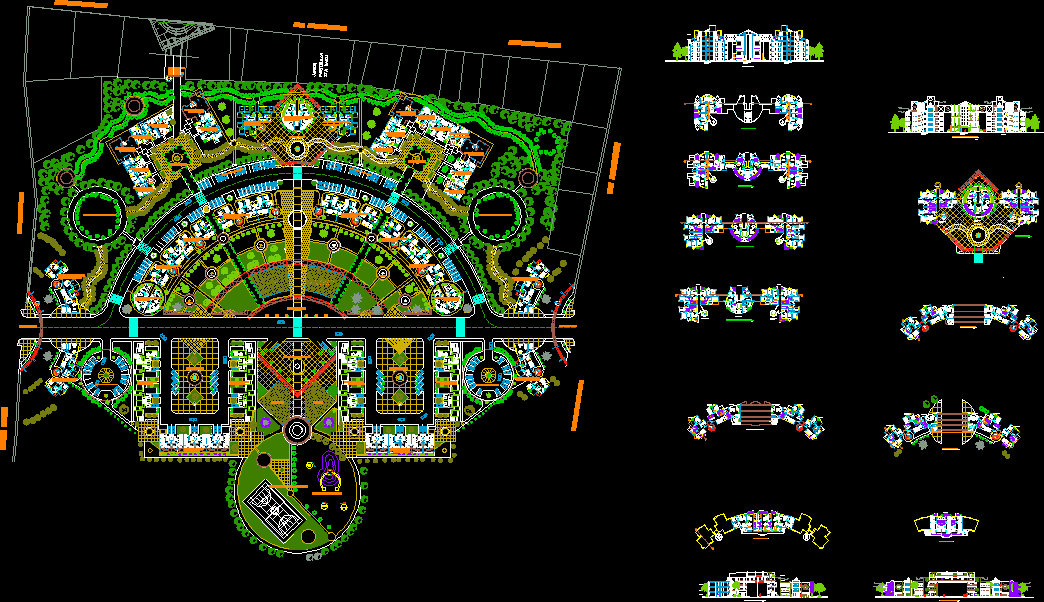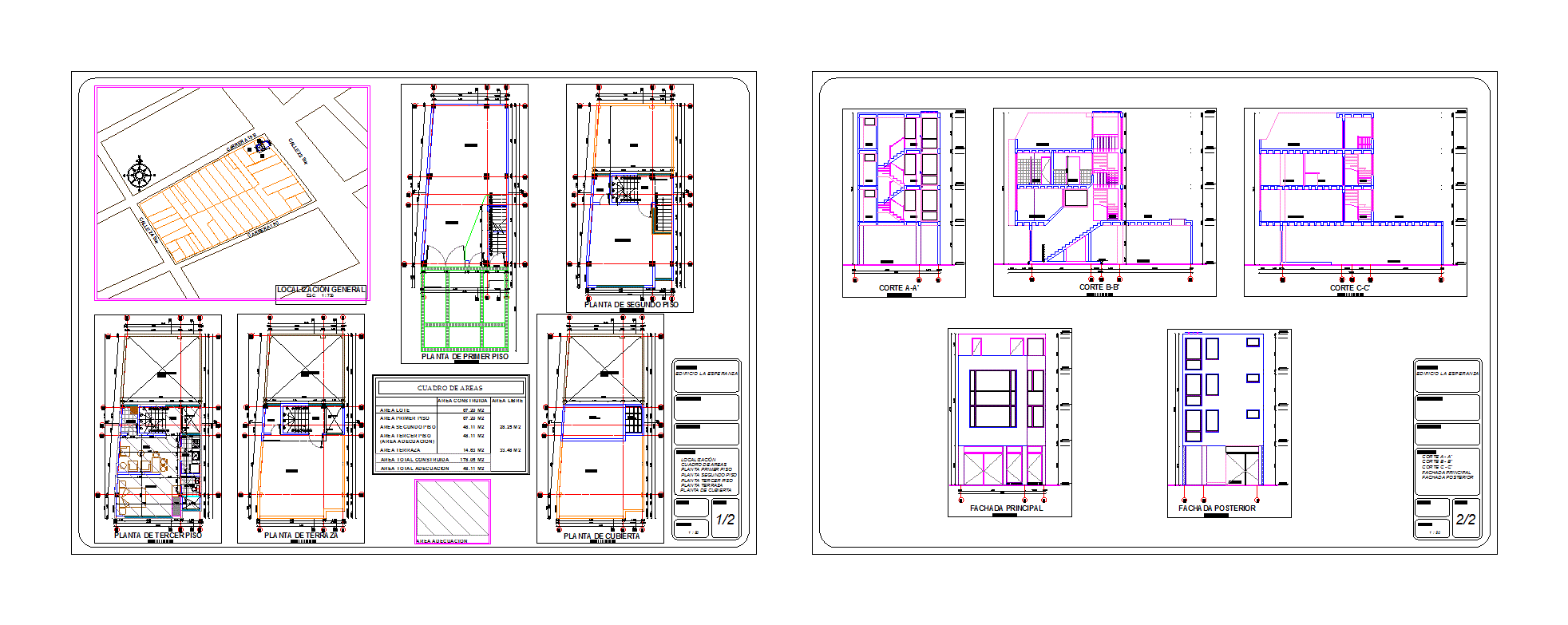Condominium DWG Block for AutoCAD
ADVERTISEMENT

ADVERTISEMENT
Three detached condominium homes; each with 2 bedrooms; dining room; kitchen and laundry .
Drawing labels, details, and other text information extracted from the CAD file (Translated from Spanish):
location :, address :, professional :, owner :, work :, owner, cta ctral cta :, signatures :, sup. built: professional, sup. land:, living room, dining room, floor, ceramic, rubble screed, fibro-cement sheet roof, with wooden structure, base, h. a., bounded plant, main facade, a-a cut, global
Raw text data extracted from CAD file:
| Language | Spanish |
| Drawing Type | Block |
| Category | Condominium |
| Additional Screenshots |
 |
| File Type | dwg |
| Materials | Wood, Other |
| Measurement Units | Metric |
| Footprint Area | |
| Building Features | |
| Tags | apartment, autocad, bedrooms, block, building, condo, condominium, detached, dining, duplex, DWG, eigenverantwortung, Family, group home, grup, homes, kitchen, laundry, mehrfamilien, multi, multifamily housing, ownership, partnerschaft, partnership, room |








